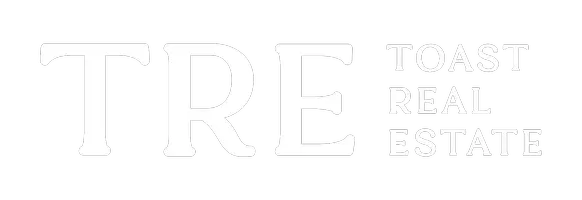
200 10th Street Glenwood, IA 51534
3 Beds
2 Baths
2,450 SqFt
UPDATED:
Key Details
Property Type Single Family Home
Sub Type Single Family Residence
Listing Status Active
Purchase Type For Sale
Square Footage 2,450 sqft
Price per Sqft $110
Subdivision Na
MLS Listing ID 22524575
Style 1.0 Story/Ranch
Bedrooms 3
Construction Status Not New and NOT a Model
HOA Y/N No
Year Built 1920
Annual Tax Amount $3,178
Tax Year 2023
Lot Size 0.370 Acres
Acres 0.37
Lot Dimensions 119x140
Property Sub-Type Single Family Residence
Property Description
Location
State IA
County Mills
Area Mills
Rooms
Basement Full, Fully Finished, Walkout
Kitchen Laminate Flooring
Interior
Interior Features 2nd Kitchen
Heating Forced Air
Cooling Central Air
Fireplaces Number 1
Fireplaces Type Wood Burning
Inclusions Dishwasher, Disposal, Dryer, Microwave, Range - Cooktop + Oven, Refrigerator, Washer
Appliance Dishwasher, Disposal, Dryer, Microwave, Range - Cooktop + Oven, Refrigerator, Washer
Heat Source Gas
Laundry Basement
Exterior
Exterior Feature Porch, Patio, Deck/Balcony
Parking Features Detached
Garage Spaces 2.0
Fence Full, Wood
Building
Foundation Concrete Block
Lot Size Range Over 1/4 up to 1/2 Acre
Sewer Public Sewer, Public Water
Water Public Sewer, Public Water
Construction Status Not New and NOT a Model
Schools
Elementary Schools Glenwood
Middle Schools Glenwood
High Schools Glenwood
School District Glenwood
Others
Tax ID 064110000000000
Ownership Fee Simple






