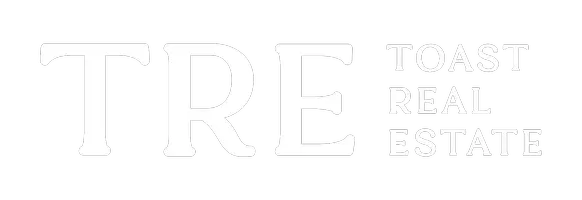$910,000
$950,000
4.2%For more information regarding the value of a property, please contact us for a free consultation.
8115 Hickory Street Omaha, NE 68124
3 Beds
6 Baths
5,186 SqFt
Key Details
Sold Price $910,000
Property Type Single Family Home
Sub Type Single Family Residence
Listing Status Sold
Purchase Type For Sale
Square Footage 5,186 sqft
Price per Sqft $175
Subdivision Loveland
MLS Listing ID 22200239
Sold Date 06/01/22
Style 2 Story
Bedrooms 3
Construction Status Not New and NOT a Model
HOA Y/N No
Year Built 1940
Annual Tax Amount $12,046
Tax Year 2021
Lot Size 0.700 Acres
Acres 0.7
Lot Dimensions 305 X 100
Property Sub-Type Single Family Residence
Property Description
Superb elegance and charm describe this beautiful Loveland home. Spacious rooms, hardwood floors throughout, crown molding add to the charm. Incredible addition designed by architect Bruce Frasier added unique space with lots of windows overlooking an exquisite backyard. The addition was also designed so that in future years a Primary Bedroom could be located on the main floor. Oversized family room, 1/2 bath, bar area, dinette & laundry were all included as part of the addition. The 2nd floor has 3 extra-large bdrms each having their own bath areas. Primary bdrm includes a vaulted ceiling, fireplace, his and her separate closets, and a Palladium window overlooking the serene backyard. The primary bath has double sinks, separate shower, whirlpool tub. The lower level has a separate kitchen, workout area, family room and 1/2 bath. Totally private, deep backyard has fireplace, large slate patio and an abundance of green grass to enjoy - all part of the .7 acre lot. 3 car garage.
Location
State NE
County Douglas
Area Douglas
Rooms
Family Room Hard Wood Floor
Basement Partially Finished
Kitchen Hard Wood Floor
Interior
Interior Features Security System, Cable Available, Wetbar, Exercise Room, Whirlpool, 2nd Kitchen, Ceiling Fan, Drain Tile, Formal Dining Room, Garage Door Opener, Sump Pump
Heating Forced Air
Cooling Central Air
Flooring Laminate, Wood
Fireplaces Number 2
Fireplaces Type Gas Log
Appliance Cooktop, Dishwasher, Disposal, Double Oven, Microwave, Other, Oven, Refrigerator
Heat Source Gas
Laundry Main Floor
Exterior
Exterior Feature Patio, Sprinkler System
Parking Features Attached
Garage Spaces 3.0
Fence Chain Link, Full, Vinyl/PVC, Wood
Utilities Available Cable TV, Electric, Natural Gas, Sewer, Water
Roof Type Composition
Building
Lot Description In City, Paved Road
Foundation Concrete Block
Lot Size Range Over 1/2 up to 1 Acre
Sewer Public Sewer, Public Water
Water Public Sewer, Public Water
Construction Status Not New and NOT a Model
Schools
Elementary Schools Loveland
Middle Schools Westside
High Schools Westside
School District Westside
Others
Tax ID 1637540000
Ownership Fee Simple
Acceptable Financing Conventional
Listing Terms Conventional
Financing Conventional
Read Less
Want to know what your home might be worth? Contact us for a FREE valuation!

Our team is ready to help you sell your home for the highest possible price ASAP
Bought with Keller Williams Greater Omaha






