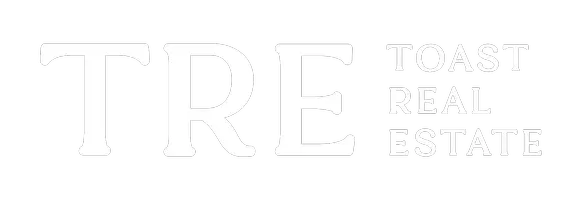$275,000
$275,000
For more information regarding the value of a property, please contact us for a free consultation.
5851 Pine Street Omaha, NE 68106
3 Beds
3 Baths
2,702 SqFt
Key Details
Sold Price $275,000
Property Type Single Family Home
Sub Type Single Family Residence
Listing Status Sold
Purchase Type For Sale
Square Footage 2,702 sqft
Price per Sqft $101
Subdivision Elmwood View
MLS Listing ID 22017281
Sold Date 08/28/20
Style 1.0 Story/Ranch
Bedrooms 3
Construction Status Not New and NOT a Model
HOA Y/N No
Year Built 1927
Annual Tax Amount $5,288
Tax Year 2019
Lot Size 9,583 Sqft
Acres 0.22
Lot Dimensions 102 x 96
Property Sub-Type Single Family Residence
Property Description
Deceivingly spacious w/ XLG fenced yard in Prime Aksarben area!1 owner for 50+ yrs has meticulously cared for this home. Attached garage is 2+ tandem + 2 bonus lrge workshop areas! Built in 1927, it retains its retro charm including original woodwork and hardware. Refinished wood flrs in lr, dr & hall. Wood flrs under carpet in mn flr brs, mn flr bths & kit. wrk area. A beautiful gas fireplace & an original built in china cabinet w/arched doors highlight the LR & DR. Roomy mbth boasts rare dble sinks & whirlpool tub. XLG kitchen is loaded with cupboards & count. space; even an interior grill for winter grilling. Lrge main flr laundry loaded w/ storage & cabinets. Two separate living quarters in this home. Finished walk-out bsmnt could provide extra income or in-law housing. It includes, a private outside entrance, full kitch, full bath, laundry rm, bedroom w/egress window, office, loads of storage, & separate furnace.
Location
State NE
Area Douglas
Rooms
Basement Daylight, Egress, Fully Finished, Walkout
Master Description Wall/Wall Carpeting, Window Covering, Ceiling Fans, Walk-In Closet, Whirlpool
Master Bathroom Double Sinks, Full, Shower, Whirlpool
Kitchen Ceramic Tile Floor, Window Covering, 9'+ Ceiling, Dining Area, Balcony/Deck
Interior
Interior Features 9'+ Ceiling, Exercise Room, LL Daylight Windows, 2nd Kitchen, Ceiling Fan, Garage Door Opener
Heating Forced Air, Wall
Cooling Central Air
Flooring Carpet, Ceramic Tile, Wood
Fireplaces Number 1
Fireplaces Type Electric, Gas Log Lighter
Appliance Range, Indoor Grill, Oven, Refrigerator, Freezer, Washer, Dishwasher, Dryer, Microwave, Cooktop
Heat Source Gas
Laundry Main Floor
Exterior
Exterior Feature Porch, Covered Patio/Deck, Deck/Balcony, Extra Parking Slab, Separate Entrance
Parking Features Attached
Garage Spaces 2.0
Fence Chain Link, Full
Utilities Available Cable TV, Electric, Natural Gas, Sewer, Storm Sewer, Water
Roof Type Composition
Building
Lot Description In City, In Subdivision, Public Sidewalk, Curb Cut, Sloping, Paved Road
Foundation Concrete Block
Lot Size Range Up to 1/4 Acre
Sewer Public Sewer, Public Water
Water Public Sewer, Public Water
Construction Status Not New and NOT a Model
Schools
Elementary Schools Belle Ryan
Middle Schools Norris
High Schools Central
School District Omaha
Others
Tax ID 1022950000
Ownership Fee Simple
Acceptable Financing Conventional
Listing Terms Conventional
Financing Conventional
Read Less
Want to know what your home might be worth? Contact us for a FREE valuation!

Our team is ready to help you sell your home for the highest possible price ASAP
Bought with Keller Williams Greater Omaha

