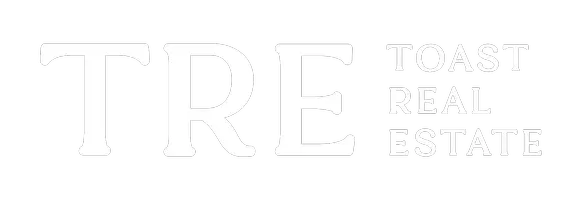$355,000
$357,000
0.6%For more information regarding the value of a property, please contact us for a free consultation.
7821 S 154th Avenue Omaha, NE 68138
4 Beds
3 Baths
2,876 SqFt
Key Details
Sold Price $355,000
Property Type Single Family Home
Sub Type Single Family Residence
Listing Status Sold
Purchase Type For Sale
Square Footage 2,876 sqft
Price per Sqft $123
Subdivision Giles Ridge
MLS Listing ID 22101593
Sold Date 03/31/21
Style 1.0 Story/Ranch
Bedrooms 4
Construction Status Not New and NOT a Model
HOA Y/N No
Year Built 2012
Annual Tax Amount $5,626
Tax Year 2020
Lot Size 9,147 Sqft
Acres 0.21
Lot Dimensions 76.8x120
Property Sub-Type Single Family Residence
Property Description
Showings begin Sat. Feb 6, 11:00AM. Meticulously maintained 3BR ranch w/spacious view to the back, Millard School Dist. Large-LR w/fireplace, open to kitchen. Tile backsplash, wood floors, maple cabinets, granite counters, raised snack bar, walk-in pantry, oversized covered deck off kitchen. Spacious master suite, vaulted ceiling & ceiling fan, walk-in closet, Dbl sinks, & corner whirlpool. Main floor laundry w/utility sink. 4-car garage provides plenty of room for parking w/space left for a workshop. Finished walkout basement w/living & rec room area including beautiful bar with granite countertops, stone backsplash, a 4th bedroom, 3/4 bath, and additional room for storage. Other special features include 9-10 ft ceilings throughout, gorgeous landscaping, underground sprinklers & large patio. Convenient location close to Chalco Hills Recreation area and easy access to I-80. New carpet & paint on main floor, stained deck, & new Ext. paint 2019.
Location
State NE
Area Sarpy
Rooms
Basement Daylight, Fully Finished, Walkout
Kitchen Hard Wood Floor, 9'+ Ceiling, Pantry
Interior
Interior Features Cable Available, Wetbar, 9'+ Ceiling, Power Humidifier, LL Daylight Windows, Whirlpool, Ceiling Fan, Garage Door Opener, Pantry, Sump Pump
Heating Forced Air
Cooling Central Air
Flooring Carpet, Ceramic Tile, Laminate, Vinyl, Wood
Fireplaces Number 1
Fireplaces Type Direct-Vent Gas Fire
Appliance Dishwasher, Disposal, Microwave, Oven, Range, Water Softener
Heat Source Gas
Laundry Main Floor
Exterior
Exterior Feature Porch, Patio, Covered Deck, Deck/Balcony, Sprinkler System
Parking Features Attached, Tandem
Garage Spaces 4.0
Fence None
Utilities Available Cable TV, Electric, Natural Gas, Sewer, Telephone, Water
Roof Type Composition
Building
Lot Description Curb and Gutter, Curb Cut, In City, In Subdivision, Level, Paved Road, Public Sidewalk
Foundation Poured Concrete
Lot Size Range Up to 1/4 Acre
Sewer Public Sewer, Public Water
Water Public Sewer, Public Water
Construction Status Not New and NOT a Model
Schools
Elementary Schools Neihardt
Middle Schools Harry Andersen
High Schools Millard South
School District Millard
Others
Tax ID 011575638
Ownership Fee Simple
Acceptable Financing Conventional
Listing Terms Conventional
Financing Conventional
Read Less
Want to know what your home might be worth? Contact us for a FREE valuation!

Our team is ready to help you sell your home for the highest possible price ASAP
Bought with Milford Real Estate





