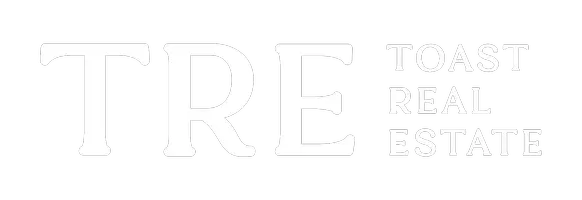$765,000
$750,000
2.0%For more information regarding the value of a property, please contact us for a free consultation.
9734 Ascot Drive Omaha, NE 68114
4 Beds
5 Baths
4,288 SqFt
Key Details
Sold Price $765,000
Property Type Single Family Home
Sub Type Single Family Residence
Listing Status Sold
Purchase Type For Sale
Square Footage 4,288 sqft
Price per Sqft $178
Subdivision Regency
MLS Listing ID 22201761
Sold Date 04/27/22
Style 1.5 Story
Bedrooms 4
Construction Status Not New and NOT a Model
HOA Fees $100/ann
HOA Y/N Yes
Year Built 1980
Annual Tax Amount $11,137
Tax Year 2021
Lot Size 0.420 Acres
Acres 0.42
Lot Dimensions 130 x 143
Property Sub-Type Single Family Residence
Property Description
Looking for the right home in Regency? This lovely 1.5 story has so much to offer and is ready for new owners! Situated on a large corner lot with gorgeous, mature landscaping, this home is sure to impress. Newer DaVinci roof and newer HVAC systems. First floor boasts a formal living room and beautiful dining room with built-ins. Large primary bedroom has ample closet space. Spacious family room with vaulted ceiling, fireplace and wet bar. Eat-in kitchen has granite counters, tons of cabinetry, huge center island and stainless steel appliances. 3 bedrooms on 2nd level; one with attached 3/4 bath and a shared jack-n-jill bathroom between the other two bedrooms. Basement has a large rec-room, bar area, office and a tremendous amount of storage. Good sized side-load, 3 car garage. Enjoy the canopy of trees on this fully fenced, gorgeous yard with lovely patio. Welcome home!
Location
State NE
County Douglas
Area Douglas
Rooms
Basement Fully Finished
Interior
Heating Forced Air
Cooling Central Air
Fireplaces Number 2
Appliance Dishwasher, Dryer, Microwave, Oven, Range, Refrigerator, Washer
Heat Source Gas
Laundry Main Floor
Exterior
Exterior Feature Patio, Sprinkler System
Parking Features Attached
Garage Spaces 3.0
Fence Wood
Roof Type Composition
Building
Foundation Concrete Block
Lot Size Range Over 1/4 up to 1/2 Acre
Sewer Public Sewer, Public Water
Water Public Sewer, Public Water
Construction Status Not New and NOT a Model
Schools
Elementary Schools Crestridge
Middle Schools Beveridge
High Schools Burke
School District Omaha
Others
HOA Fee Include Club House,Common Area Maint.,Lake,Pool Access,Tennis
Tax ID 2114033162
Ownership Fee Simple
Acceptable Financing Cash
Listing Terms Cash
Financing Cash
Read Less
Want to know what your home might be worth? Contact us for a FREE valuation!

Our team is ready to help you sell your home for the highest possible price ASAP
Bought with NP Dodge RE Sales Inc 86Dodge






