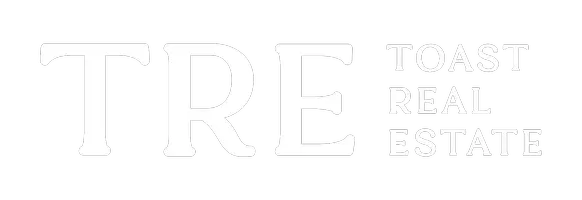$900,000
$900,000
For more information regarding the value of a property, please contact us for a free consultation.
4012 S 176 Circle Omaha, NE 68130
5 Beds
5 Baths
6,030 SqFt
Key Details
Sold Price $900,000
Property Type Single Family Home
Sub Type Single Family Residence
Listing Status Sold
Purchase Type For Sale
Square Footage 6,030 sqft
Price per Sqft $149
Subdivision Bay Wood
MLS Listing ID 22109913
Sold Date 06/15/21
Style 1.5 Story
Bedrooms 5
Construction Status Not New and NOT a Model
HOA Fees $68/ann
HOA Y/N Yes
Year Built 2002
Annual Tax Amount $12,284
Tax Year 2020
Lot Size 0.460 Acres
Acres 0.46
Lot Dimensions 177.07 x 20.09 x 104.98 x 9.7 x 120.28 x 74.5
Property Sub-Type Single Family Residence
Property Description
Contract Pending. On Market For Backup Offers Only. Wow! Been looking for that special dream home in Bay Wood? Here you go! Located in a quiet cul-de-sac w/lots of gorgeous landscaping. Many amenities have been added including: circular driveway; more fin. sq.ft in LL w/ huge bar area, family & exercise rooms, & professional theatre rm.equipped w/tiered seating! And lots of storage space as well! A 5th bed w/3/4 bath completes the LL. Theyâve added a backyard stone patio w/firepit & newer deck. Primary bath has his & hers stool areas, walk-in closets,& vanity areas as well as whirlpool tub. Other features include: Hearth room open to kitchen; SS appliances; 4-season rm.; back stairs to 2nd flr. 2nd level has 3 large beds; Jack ân Jill bath along with a 2nd ¾ bath. You'll have lots of choices to enjoy curling up w/a good book or spending time w/family in the Hearth Room, Living Room, or LL Family Rm w/fireplace in each; not to mention enjoying a good movie w/a total theatre atmosphere!
Location
State NE
County Douglas
Area Douglas
Rooms
Family Room Wall/Wall Carpeting, Window Covering, Fireplace, 9'+ Ceiling
Basement Egress, Full, Walkout
Kitchen Ceramic Tile Floor, Window Covering, Pantry
Interior
Interior Features Security System, Cable Available, Wetbar, 9'+ Ceiling, Exercise Room, Two Story Entry, Whirlpool, Ceiling Fan, Formal Dining Room, Garage Door Opener, Jack and Jill Bath, Pantry
Heating Forced Air
Cooling Central Air
Flooring Carpet, Ceramic Tile, Wood
Fireplaces Number 3
Fireplaces Type Direct-Vent Gas Fire, Electric
Appliance Dishwasher, Disposal, Microwave, Oven, Range, Refrigerator
Heat Source Gas
Laundry Main Floor
Exterior
Exterior Feature Patio, Enclosed Porch, Deck/Balcony, Sprinkler System
Parking Features Attached
Garage Spaces 3.0
Fence Full, IRON
Utilities Available Cable TV, Electric, Natural Gas, Sewer, Telephone, Water
Roof Type Composition
Building
Lot Description Common Area, Cul-De-Sac, Curb and Gutter, In City, In Subdivision, Paved Road
Foundation Other
Lot Size Range Over 1/4 up to 1/2 Acre
Sewer Public Sewer, Public Water
Water Public Sewer, Public Water
Construction Status Not New and NOT a Model
Schools
Elementary Schools Rohwer
Middle Schools Russell
High Schools Millard West
School District Millard
Others
HOA Fee Include Common Area Maint.
Tax ID 0537780154
Ownership Fee Simple
Acceptable Financing Conventional
Listing Terms Conventional
Financing Conventional
Read Less
Want to know what your home might be worth? Contact us for a FREE valuation!

Our team is ready to help you sell your home for the highest possible price ASAP
Bought with Keller Williams Greater Omaha






