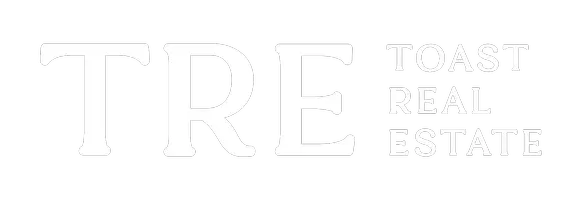$425,000
$425,000
For more information regarding the value of a property, please contact us for a free consultation.
19102 Fir Street Gretna, NE 68028
4 Beds
3 Baths
2,239 SqFt
Key Details
Sold Price $425,000
Property Type Single Family Home
Sub Type Single Family Residence
Listing Status Sold
Purchase Type For Sale
Square Footage 2,239 sqft
Price per Sqft $189
Subdivision Harvest Hills
MLS Listing ID 22221752
Sold Date 06/23/23
Style 1.0 Story/Ranch
Bedrooms 4
Construction Status Under Construction
HOA Fees $20/ann
HOA Y/N Yes
Year Built 2023
Annual Tax Amount $467
Tax Year 2021
Lot Size 8,102 Sqft
Acres 0.186
Lot Dimensions 60 x 135
Property Sub-Type Single Family Residence
Property Description
With curb appeal that feels like it's straight out of a Magnolia magazine, this walkout ranch plan by THI Builders, The Mullen, is a showstopper! Located in highly desired Gretna subdivision, Harvest Hills. A unique open-concept floor plan w/ vaulted great room ceilings, an eat-in kitchen, and a fully-finished basement. Main floor includes 3 spacious bedrooms, 2 bathrooms, & laundry. Stunning 40' covered composite deck off of the eat-in kitchen area. Giant finished basement includes a 24' x 20' rec room, bedroom #4, & a 3/4 bathroom. Huge unfinished area is perfect for storage, a workshop, or an in-home gym! Covered concrete patio off of the basement rec room. No direct backyard neighbors!! Backs to a neighborhood walking path that leads to parks throughout the subdivision. This builder stands head and shoulders above the competition in this price range, and you won't be disappointed.
Location
State NE
Area Sarpy
Rooms
Basement Fully Finished
Interior
Heating Forced Air
Cooling Central Air
Fireplaces Number 1
Fireplaces Type Electric
Heat Source Gas
Laundry Main Floor
Exterior
Exterior Feature Covered Deck, Covered Patio
Parking Features Attached
Garage Spaces 2.0
Fence None
Building
Foundation Poured Concrete
Lot Size Range Up to 1/4 Acre.
Sewer Public Sewer, Public Water
Water Public Sewer, Public Water
Construction Status Under Construction
Schools
Elementary Schools Harvest Hills
Middle Schools Gretna
High Schools Gretna
School District Gretna
Others
Tax ID 011608650
Ownership Fee Simple
Acceptable Financing FHA
Listing Terms FHA
Financing FHA
Read Less
Want to know what your home might be worth? Contact us for a FREE valuation!

Our team is ready to help you sell your home for the highest possible price ASAP
Bought with BHHS Ambassador Real Estate





