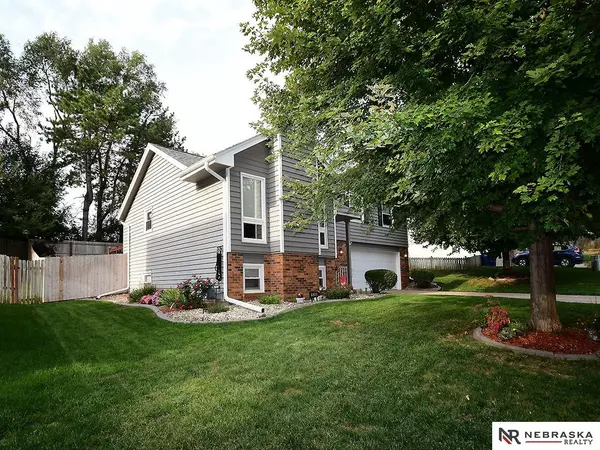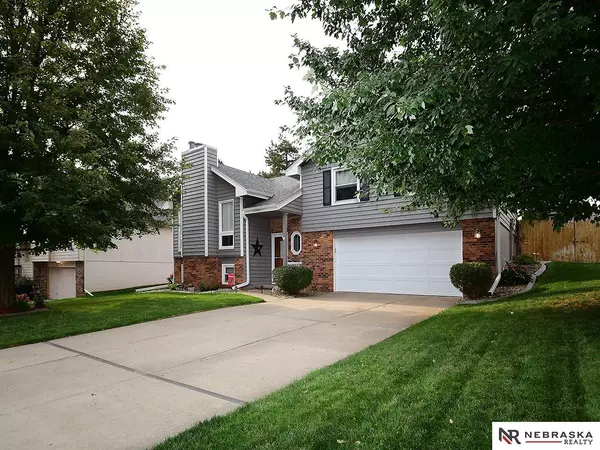$305,000
$307,500
0.8%For more information regarding the value of a property, please contact us for a free consultation.
1005 Devon Drive Papillion, NE 68046
4 Beds
3 Baths
1,996 SqFt
Key Details
Sold Price $305,000
Property Type Single Family Home
Sub Type Single Family Residence
Listing Status Sold
Purchase Type For Sale
Square Footage 1,996 sqft
Price per Sqft $152
Subdivision Leawood South
MLS Listing ID 22323246
Sold Date 11/03/23
Style Multi-Level
Bedrooms 4
Construction Status Not New and NOT a Model
HOA Y/N No
Year Built 1985
Annual Tax Amount $3,897
Tax Year 2022
Lot Size 10,018 Sqft
Acres 0.23
Lot Dimensions 75x138.6
Property Description
Don't miss this 4 bedroom/3 bath multi-level home in well established Papillion neighborhood! This very well cared for home has features that will wow you! The remodeled kitchen has beautiful granite countertops, plenty of cabinet space, a breakfast bar & newer appliances!! The HVAC unit & water heater were installed in 2019. This home features 2 fireplaces, one in the main living room & one in the spacious downstairs rec room. The sizable lower level includes family room, 4th bedroom, 1/2 bath & laundry room. A Pella slider with built-in blinds leads from the kitchen to the beautiful composite deck with built in benches and custom cushions. A large, fully fenced backyard with mature trees, & landscaping awaits. Perfect for entertaining! A custom 10x12 storage shed with built in shelving & additional shelving assures you will always have plenty of extra storage! 2 car, extra deep garage features built-in cabinets & shelves. Come see this one quickly - it won't last long!!
Location
State NE
County Sarpy
Area Sarpy
Rooms
Family Room Wall/Wall Carpeting, Window Covering, Ceiling Fans
Basement Fully Finished
Kitchen Window Covering, Ceiling Fans, Pantry, Balcony/Deck, Laminate Flooring, Sliding Glass Door
Interior
Interior Features Cable Available, Ceiling Fan, Formal Dining Room, Garage Door Opener, LL Daylight Windows, Pantry
Heating Forced Air
Cooling Central Air
Flooring Carpet, Ceramic Tile, Laminate
Fireplaces Number 2
Fireplaces Type Gas Log, Wood Burning
Appliance Dishwasher, Disposal, Dryer, Microwave, Range - Cooktop + Oven, Refrigerator, Washer
Heat Source Gas
Laundry Below Grade
Exterior
Exterior Feature Deck/Balcony, Porch, Sprinkler System, Storage Shed
Garage Attached
Garage Spaces 2.0
Fence Wood
Utilities Available Cable TV, Electric, Natural Gas, Sewer, Telephone, Water
Roof Type Composition
Building
Lot Description Curb and Gutter, In City, In Subdivision, Level, Public Sidewalk
Foundation Concrete Block
Lot Size Range Up to 1/4 Acre.
Sewer Public Sewer, Public Water
Water Public Sewer, Public Water
Construction Status Not New and NOT a Model
Schools
Elementary Schools Trumble Park
Middle Schools Papillion
High Schools Papillion-La Vista South
School District Papillion-La Vista
Others
Tax ID 010930337
Ownership Fee Simple
Acceptable Financing Conventional
Listing Terms Conventional
Financing Conventional
Read Less
Want to know what your home might be worth? Contact us for a FREE valuation!

Our team is ready to help you sell your home for the highest possible price ASAP
Bought with BHHS Ambassador Real Estate






