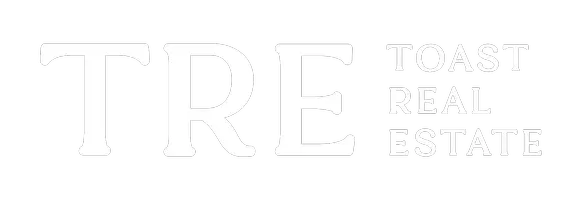$900,000
$990,000
9.1%For more information regarding the value of a property, please contact us for a free consultation.
12100 Van Dorn Street Walton, NE 68461
4 Beds
5 Baths
6,109 SqFt
Key Details
Sold Price $900,000
Property Type Single Family Home
Sub Type Single Family Residence
Listing Status Sold
Purchase Type For Sale
Square Footage 6,109 sqft
Price per Sqft $147
Subdivision Wheatland Heights
MLS Listing ID 22320290
Sold Date 11/15/23
Style 1.0 Story/Ranch
Bedrooms 4
Construction Status Not New and NOT a Model
HOA Y/N No
Year Built 1964
Annual Tax Amount $10,740
Tax Year 2022
Lot Size 3.120 Acres
Acres 3.12
Lot Dimensions 400 x 345 (approx)
Property Sub-Type Single Family Residence
Property Description
Fabulous close-in acreage property just east of Firethorn Golf Course. This huge rambling ranch boasts over 6000 sq feet and sits on 3+ beautiful acres and offers a gorgeous open concept with vaulted ceilings throughout the living, dining, kitchen and family room areas. Skylights & abundant windows offer beautiful natural light. The kitchen is a chefs dream and has a professional grade Viking gas stove/oven, 3 sinks, 2 dishwasher, 2 microwaves and another set of double ovens and huge walk in pantry! The adjacent wet bar has a darling copper sink and wine fridge. First floor has primary suite with large en suite and walk in closet. Also on the main is 2nd bedroom, office, 2 additional bathrooms and laundry. 2500+ sq ft finished in the lower level! This 3 acre property also has a huge 3 level historic barn, as well as a huge 56x44 metal outbuilding with concrete floor and electric. The original half of this house was built in 1964 and doubled in size with the addition in 2003.
Location
State NE
County Lancaster
Area Lancaster
Rooms
Basement Daylight, Egress, Fully Finished
Interior
Heating Forced Air
Cooling Central Air
Fireplaces Number 3
Fireplaces Type Wood Stove
Appliance Dishwasher, Double Oven, Range - Cooktop + Oven, Refrigerator, Wine Fridge
Heat Source Propane
Laundry Main Floor
Exterior
Exterior Feature Horse Permitted, Out Building, Patio, Porch, Storage Shed, Storm Cellar
Parking Features Attached
Garage Spaces 3.0
Fence None
Building
Foundation Concrete Block, Poured Concrete
Lot Size Range Over 1 up to 5 Acres
Sewer Rural Water, Septic
Water Rural Water, Septic
Construction Status Not New and NOT a Model
Schools
Elementary Schools Hamlow
Middle Schools Waverly
High Schools Waverly
School District Waverly
Others
Tax ID 23-32-301-001-000
Ownership Fee Simple
Acceptable Financing Conventional
Listing Terms Conventional
Financing Conventional
Read Less
Want to know what your home might be worth? Contact us for a FREE valuation!

Our team is ready to help you sell your home for the highest possible price ASAP
Bought with SimpliCity Real Estate





