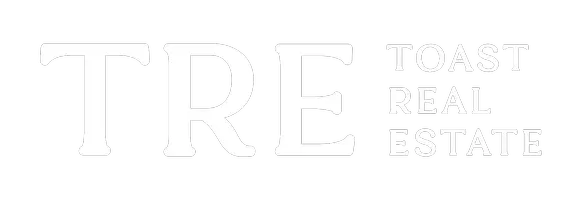$267,500
$269,900
0.9%For more information regarding the value of a property, please contact us for a free consultation.
6918 N 63 Street Omaha, NE 68152
4 Beds
2 Baths
2,278 SqFt
Key Details
Sold Price $267,500
Property Type Single Family Home
Sub Type Single Family Residence
Listing Status Sold
Purchase Type For Sale
Square Footage 2,278 sqft
Price per Sqft $117
Subdivision Country Club Manor
MLS Listing ID 22326341
Sold Date 12/15/23
Style 1.0 Story/Ranch
Bedrooms 4
Construction Status Not New and NOT a Model
HOA Y/N No
Year Built 1963
Tax Year 2022
Lot Size 8,276 Sqft
Acres 0.19
Lot Dimensions 132.5 x 65
Property Sub-Type Single Family Residence
Property Description
Step inside this beautifully renovated ranch boasting 4 bedrooms, 2 bathrooms, & over 2,200 fsf. The heart of the home is the kitchen with a sleek & functional design, granite counters, custom cabinets, & top of the line appliances! From there you will enjoy a convenient office nook leading to the cozy livingroom with floor to ceiling stone fireplace & beautiful hardwood floors. Have your choice between two primary suites with custom closets & one leading to the expansive deck overlooking the peaceful backyard. The main floor also has a spacious bathroom with jacuzzi tub, perfect for relaxation! The walkout lower level has been completely finished, offering 2 bedrooms, a 3/4 bath, & large rec area. Exterior features include vinyl siding, large shed, fully fenced, & expanded driveway! Enjoy the prime location close to schools, hospitals, restaurants, & shopping! New roof & deck installed in early 2023. Ring security, TV, & all appliances stay! Seller is a licensed realtor in NE.
Location
State NE
County Douglas
Area Douglas
Rooms
Basement Fully Finished, Walkout
Kitchen Ceramic Tile Floor, Dining Area, Balcony/Deck, Exterior Door
Interior
Interior Features Ceiling Fan, Garage Door Opener
Heating Forced Air
Cooling Central Air
Flooring Carpet, Ceramic Tile, Wood
Fireplaces Number 1
Appliance Dishwasher, Dryer, Microwave, Range - Cooktop + Oven, Refrigerator, Washer
Heat Source Electric, Gas
Laundry Below Grade
Exterior
Exterior Feature Deck/Balcony, Storage Shed, Extra Parking Slab
Parking Features Attached
Garage Spaces 1.0
Fence Chain Link, Full
Utilities Available Electric, Natural Gas, Sewer, Water
Roof Type Composition
Building
Lot Description In City, In Subdivision
Foundation Concrete Block
Lot Size Range Up to 1/4 Acre.
Sewer Public Sewer, Public Water
Water Public Sewer, Public Water
Construction Status Not New and NOT a Model
Schools
Elementary Schools Pinewood
Middle Schools Hale
High Schools Northwest
School District Omaha
Others
Tax ID 0847190000
Ownership Fee Simple
Acceptable Financing Conventional
Listing Terms Conventional
Financing Conventional
Read Less
Want to know what your home might be worth? Contact us for a FREE valuation!

Our team is ready to help you sell your home for the highest possible price ASAP
Bought with Keller Williams Greater Omaha





