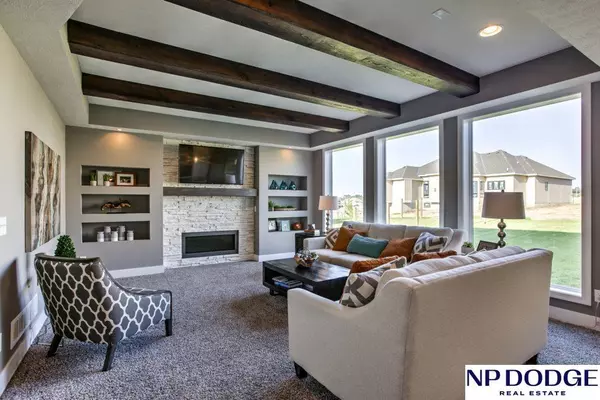$590,500
$471,480
25.2%For more information regarding the value of a property, please contact us for a free consultation.
17609 Weber Street Bennington, NE 68007
5 Beds
3 Baths
2,750 SqFt
Key Details
Sold Price $590,500
Property Type Single Family Home
Sub Type Single Family Residence
Listing Status Sold
Purchase Type For Sale
Square Footage 2,750 sqft
Price per Sqft $214
Subdivision Anchor View Replat 1
MLS Listing ID 22310341
Sold Date 01/19/24
Style 2 Story
Bedrooms 5
Construction Status Under Construction
HOA Fees $20/ann
HOA Y/N Yes
Year Built 2024
Annual Tax Amount $792
Tax Year 2022
Lot Size 8,189 Sqft
Acres 0.188
Lot Dimensions 58.15 x 121 x 76.62 x 121.21
Property Description
Welcome home to this stunning 3 individual car front elevation home is one of Bennington's hottest neighborhoods! This "Edison" by The Home Company boasts a 5 bed, 2.5 bath, 3 car layout with 2750 sf of finished living space. A main floor bedroom allows for various lifestyle and layout uses, while the upgrades throughout continue to add on to the value and opportunity of this home! A sprinkler system, custom fireplace surround, expanded quartz kitchen island, enlarged hidden pantry, insulated 3 car garage, a full shower room along with dual closets in the primary suite! This unfinished basement has added an “energy package" that already drywalled the surrounding walls and installed outlets per code! This asset can grow and expand with your lifestyle! This opportunity won't last long! Call today for details and touring options! AMA
Location
State NE
County Douglas
Area Douglas
Rooms
Basement Egress, Walkout
Ensuite Laundry 2nd Floor
Interior
Interior Features 9'+ Ceiling, Cable Available, Ceiling Fan, Pantry, Sump Pump
Laundry Location 2nd Floor
Heating Forced Air
Cooling Central Air
Flooring Carpet, Ceramic Tile, Luxury Vinyl Plank
Fireplaces Number 1
Fireplaces Type Direct-Vent Gas Fire
Appliance Dishwasher, Microwave, Range - Cooktop + Oven
Heat Source Gas
Laundry 2nd Floor
Exterior
Exterior Feature Out Building, Patio, Porch
Garage Attached
Garage Spaces 3.0
Fence None
Utilities Available Cable TV, Electric, Natural Gas, Sewer, Storm Sewer, Telephone, Water
Roof Type Composition
Building
Lot Description Curb and Gutter, In Subdivision, Level
Foundation Poured Concrete
Lot Size Range Up to 1/4 Acre.
Sewer Public Sewer, Public Water
Water Public Sewer, Public Water
Construction Status Under Construction
Schools
Elementary Schools Woodbrook
Middle Schools Elkhorn North Ridge
High Schools Elkhorn North
School District Elkhorn
Others
HOA Fee Include Common Area Maint.
Tax ID 0522101132
Ownership Fee Simple
Acceptable Financing Conventional
Listing Terms Conventional
Financing Conventional
Read Less
Want to know what your home might be worth? Contact us for a FREE valuation!

Our team is ready to help you sell your home for the highest possible price ASAP
Bought with RB14 REalty, LLC






