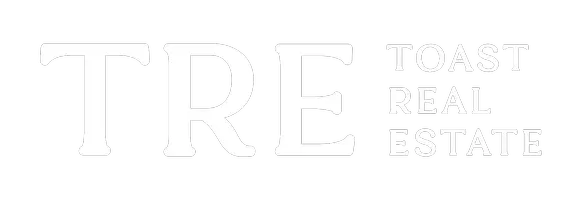$273,000
$270,000
1.1%For more information regarding the value of a property, please contact us for a free consultation.
11304 Y Street Omaha, NE 68137
3 Beds
2 Baths
1,536 SqFt
Key Details
Sold Price $273,000
Property Type Single Family Home
Sub Type Single Family Residence
Listing Status Sold
Purchase Type For Sale
Square Footage 1,536 sqft
Price per Sqft $177
Subdivision Brookhaven
MLS Listing ID 22400456
Sold Date 02/16/24
Style Split Entry
Bedrooms 3
Construction Status Not New and NOT a Model
HOA Y/N No
Year Built 1983
Annual Tax Amount $4,003
Tax Year 2023
Lot Size 8,276 Sqft
Acres 0.19
Lot Dimensions 69.80' X 120'
Property Sub-Type Single Family Residence
Property Description
** OPEN HOUSE CANCELLED! HOME IS PENDING!! ** This move-in ready home in the heart of Millard School District is just what you've been waiting for! You will be the envy of your friends this spring / summer as they drop in for a BBQ or backyard game day! The fully-fenced backyard has a gorgeous composite deck, huge patio space, space for a fire pit, and a sprinkler system w/ a new backflow preventer! Maintenance-free vinyl siding. Inside you will be just as impressed from the newer carpet in the bedrooms, fresh paint, custom designed and installed window coverings, and several updated light fixtures / ceiling fans. All appliances stay! 3 good-sized bedrooms. Primary bedroom includes a 3/4 ensuite. Lower level includes a spacious finished rec room w/ a cozy wood-burning fireplace. Lower level laundry / utility room w/ rough-in for bathroom.
Location
State NE
County Douglas
Area Douglas
Rooms
Basement Fully Finished
Interior
Heating Forced Air
Cooling Central Air
Fireplaces Number 1
Fireplaces Type Wood Burning
Appliance Dishwasher, Dryer, Microwave, Range - Cooktop + Oven, Refrigerator, Washer
Heat Source Gas
Laundry Below Grade
Exterior
Exterior Feature Patio, Deck/Balcony
Parking Features Built-In
Garage Spaces 2.0
Fence Full
Building
Foundation Concrete Block
Lot Size Range Up to 1/4 Acre.
Sewer Public Sewer, Public Water
Water Public Sewer, Public Water
Construction Status Not New and NOT a Model
Schools
Elementary Schools Walt Disney
Middle Schools Millard Central
High Schools Millard South
School District Millard
Others
Tax ID 0722075486
Ownership Fee Simple
Acceptable Financing Conventional
Listing Terms Conventional
Financing Conventional
Read Less
Want to know what your home might be worth? Contact us for a FREE valuation!

Our team is ready to help you sell your home for the highest possible price ASAP
Bought with Better Homes and Gardens R.E.





