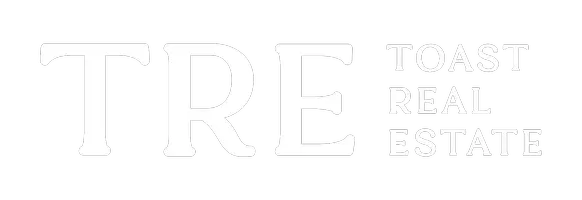$413,000
$409,000
1.0%For more information regarding the value of a property, please contact us for a free consultation.
10618 S 111 Street Papillion, NE 68046
5 Beds
3 Baths
3,079 SqFt
Key Details
Sold Price $413,000
Property Type Single Family Home
Sub Type Single Family Residence
Listing Status Sold
Purchase Type For Sale
Square Footage 3,079 sqft
Price per Sqft $134
Subdivision Kingsbury Hills
MLS Listing ID 22400190
Sold Date 02/20/24
Style 1.0 Story/Ranch
Bedrooms 5
Construction Status Not New and NOT a Model
HOA Fees $16/ann
HOA Y/N Yes
Year Built 2013
Annual Tax Amount $7,616
Tax Year 2023
Lot Size 8,842 Sqft
Acres 0.203
Lot Dimensions 70.8 x 131 x 64.2
Property Sub-Type Single Family Residence
Property Description
Pristine ranch in Papillion's popular Kingsbury Hills! This modern, immaculate 5-bedroom, 3-bath ranch home is truly move-in ready and is priced to sell quickly at just $132 per square foot!. Built in 2013, this home boasts an open floor plan w/popular gray & white color scheme throughout. Beautiful newer LVP flooring installed in living room, kitchen, dining room, laundry room, and both bathrooms on the main floor. Kitchen is clean and bright, w/quartz counters & a spacious pantry. Primary bedroom is spacious and includes an amazing custom wood ceiling treatment. Basement is fully finished, with an awesome wet bar. Two more good-sized bedrooms downstairs, along w/an updated 3/4 bath. Plenty of storage room. Yard is large, flat, and fully privacy fenced. Roof is 6 years old, water heater is 1 year old, and water softener is already in place. Perfect location close to all 3 schools, Warner Park, Walnut Creek, and Shadow Lake. Better hurry on this one!
Location
State NE
County Sarpy
Area Sarpy
Rooms
Basement Fully Finished
Interior
Heating Forced Air
Cooling Central Air
Fireplaces Number 1
Fireplaces Type Gas Log
Appliance Dishwasher, Disposal, Dryer, Microwave, Oven - No Cooktop, Refrigerator, Washer, Water Softener
Heat Source Gas
Laundry Main Floor
Exterior
Exterior Feature Patio, Sprinkler System
Parking Features Attached
Garage Spaces 2.0
Fence Full, Vinyl/PVC, Wood
Roof Type Composition
Building
Foundation Poured Concrete
Lot Size Range Up to 1/4 Acre.
Sewer Public Sewer, Public Water
Water Public Sewer, Public Water
Construction Status Not New and NOT a Model
Schools
Elementary Schools Prairie Queen
Middle Schools Liberty
High Schools Papillion-La Vista South
School District Papillion-La Vista
Others
HOA Name Kingsbury Hills HOA
Tax ID 011591487
Ownership Fee Simple
Acceptable Financing FHA
Listing Terms FHA
Financing FHA
Read Less
Want to know what your home might be worth? Contact us for a FREE valuation!

Our team is ready to help you sell your home for the highest possible price ASAP
Bought with Keller Williams Greater Omaha






