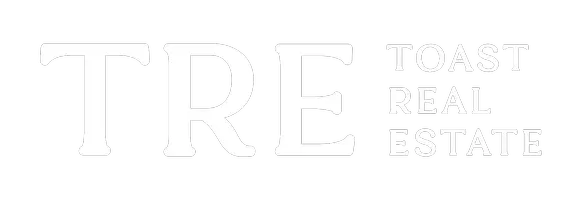$510,000
$515,000
1.0%For more information regarding the value of a property, please contact us for a free consultation.
5224 Lake Forest Drive Papillion, NE 68133
5 Beds
4 Baths
3,778 SqFt
Key Details
Sold Price $510,000
Property Type Single Family Home
Sub Type Single Family Residence
Listing Status Sold
Purchase Type For Sale
Square Footage 3,778 sqft
Price per Sqft $134
Subdivision Lakewood Villages
MLS Listing ID 22400452
Sold Date 03/04/24
Style 2 Story
Bedrooms 5
Construction Status Not New and NOT a Model
HOA Fees $2/ann
HOA Y/N Yes
Year Built 2003
Annual Tax Amount $7,934
Tax Year 2022
Lot Size 10,585 Sqft
Acres 0.243
Lot Dimensions 70.0x134.9x86.1x141.9
Property Sub-Type Single Family Residence
Property Description
This stunning one owner custom home backs to trees & walking trail in Lakewood Village! Pre-inspected, & beautifully maintained! Enjoy entertaining in the updated kitchen w/SS appliances, double oven, custom birch cabinets, slate backsplash & large island! The main floor features a 2-story entry, dedicated office & formal dining. 2nd floor offers 3 large beds & updated bath w/ double vanity. The primary suite is a true sanctuary w/ a sunken seating area, perfect for curling up w/ a good book! Ensuite includes two vanities, whirlpool & shower. LL features 5th bed room, family/rec area & bath. Updates include new carpet and paint inside & out. Oversized windows bathe you in natural light & provide breathtaking sunsets each night! This the perfect blend of modern comfort & natural serenity nestled in a highly sought after neighborhood. Walking distance to elementary school & park. Easy access to interstate, Offutt AFB & shopping! This is the perfect place to start your next chapter!
Location
State NE
County Sarpy
Area Sarpy
Rooms
Family Room 9'+ Ceiling, Ceiling Fans, Fireplace, Window Covering, Wood Floor
Basement Daylight, Egress, Partially Finished, Walkout
Kitchen 9'+ Ceiling, Dining Area, Window Covering, Wood Floor
Interior
Interior Features 9'+ Ceiling, Ceiling Fan, Formal Dining Room, Garage Door Opener, LL Daylight Windows, Power Humidifier, Sump Pump, Two Story Entry, Whirlpool
Heating Forced Air
Cooling Central Air
Flooring Carpet, Ceramic Tile
Fireplaces Number 1
Fireplaces Type Direct-Vent Gas Fire
Appliance Convection Oven, Cooktop, Dishwasher, Disposal, Double Oven, Microwave, Refrigerator
Heat Source Gas
Laundry Main Floor
Exterior
Exterior Feature Deck/Balcony, Patio, Porch
Parking Features Built-In
Garage Spaces 3.0
Fence Full, Wood
Utilities Available Electric, Natural Gas, Sewer, Water
Roof Type Composition
Building
Lot Description In City, Public Sidewalk
Foundation Poured Concrete
Lot Size Range Up to 1/4 Acre.
Sewer Public Sewer, Public Water
Water Public Sewer, Public Water
Construction Status Not New and NOT a Model
Schools
Elementary Schools Bellevue Elementary
Middle Schools Lewis And Clark
High Schools Bellevue West
School District Bellevue
Others
HOA Name Lakewood Villages Home Owners Ass.
HOA Fee Include Common Area Maint.,Other,Tennis
Tax ID 011573484
Ownership Fee Simple
Acceptable Financing VA
Listing Terms VA
Financing VA
Read Less
Want to know what your home might be worth? Contact us for a FREE valuation!

Our team is ready to help you sell your home for the highest possible price ASAP
Bought with Keller Williams Greater Omaha





