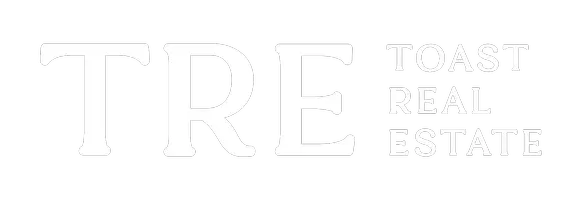$950,000
$975,000
2.6%For more information regarding the value of a property, please contact us for a free consultation.
2601 S 176th Street Walton, NE 68461
4 Beds
4 Baths
2,957 SqFt
Key Details
Sold Price $950,000
Property Type Single Family Home
Sub Type Single Family Residence
Listing Status Sold
Purchase Type For Sale
Square Footage 2,957 sqft
Price per Sqft $321
Subdivision Walton
MLS Listing ID 22405017
Sold Date 06/07/24
Style 1.75 Story
Bedrooms 4
Construction Status Not New and NOT a Model
HOA Y/N No
Year Built 1991
Annual Tax Amount $7,847
Tax Year 2023
Lot Size 21.010 Acres
Acres 21.01
Lot Dimensions 1280 x 715
Property Sub-Type Single Family Residence
Property Description
Contract Pending Experience country living at its finest with this updated 4-bed, 4-bath home, sprawling across 3,700 sqft of living space, all set on 21-acres that promises tranquility and privacy. This property is a blend of luxury and pastoral charm, offering a lifestyle for those seeking peace and serenity without sacrificing modern conveniences. At the heart of this home is a chef's dream kitchen, designed to cater to your culinary adventures with a 15-ft island that serves as the centerpiece, surrounded by top-of-the-line appliances and all the upgrades. The primary suite featuring a renovated bathroom and new walk-in closet providing ample space for your wardrobe and organization. The charm is further enhanced by an adorable she-shed, offering a quaint and cozy retreat. For those who value outdoor living and hobbies, the property features a 70x50 outbuilding, providing ample space for projects, storage or animals. This property is just not a home; it's a lifestyle.
Location
State NE
County Lancaster
Area Lancaster
Rooms
Family Room Ceramic Tile Floor
Basement Daylight, Egress, Walkout
Kitchen Wood Floor
Interior
Interior Features Cable Available, Ceiling Fan, Garage Door Opener
Heating Forced Air
Cooling Central Air
Flooring Carpet, Ceramic Tile, Luxury Vinyl Plank, Vinyl
Fireplaces Number 2
Fireplaces Type Direct-Vent Gas Fire
Appliance Dishwasher, Disposal, Dryer, Microwave, Oven - No Cooktop, Range - Cooktop + Oven, Refrigerator, Washer
Heat Source Propane
Laundry Main Floor
Exterior
Exterior Feature Porch, Patio, Deck/Balcony, Horse Permitted, Out Building, Extra Parking Slab
Parking Features Attached
Garage Spaces 2.0
Fence Full, IRON, Other
Utilities Available Electric
Roof Type Composition
Building
Lot Description Rolling
Foundation Poured Concrete
Lot Size Range Over 20 up to 40 Acres
Sewer Septic
Water Septic
Construction Status Not New and NOT a Model
Schools
Elementary Schools Hamlow
Middle Schools Waverly
High Schools Waverly
School District Waverly
Others
HOA Fee Include Not Applicable
Tax ID 23-35-400-007-000
Ownership Fee Simple
Acceptable Financing Conventional
Listing Terms Conventional
Financing Conventional
Read Less
Want to know what your home might be worth? Contact us for a FREE valuation!

Our team is ready to help you sell your home for the highest possible price ASAP
Bought with Keller Williams Lincoln





