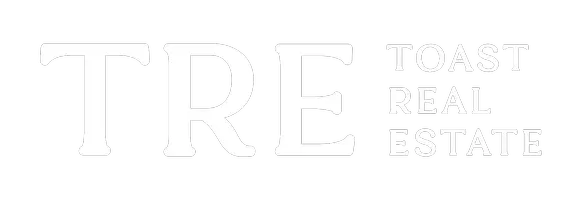$465,000
$475,000
2.1%For more information regarding the value of a property, please contact us for a free consultation.
512 Devonshire Drive Gretna, NE 68028
4 Beds
3 Baths
3,284 SqFt
Key Details
Sold Price $465,000
Property Type Single Family Home
Sub Type Single Family Residence
Listing Status Sold
Purchase Type For Sale
Square Footage 3,284 sqft
Price per Sqft $141
Subdivision Covington 2
MLS Listing ID 22409684
Sold Date 06/17/24
Style 1.0 Story/Ranch
Bedrooms 4
Construction Status Not New and NOT a Model
HOA Fees $16/ann
HOA Y/N Yes
Year Built 2021
Annual Tax Amount $9,975
Tax Year 2023
Lot Size 0.256 Acres
Acres 0.256
Lot Dimensions 80 x 139
Property Sub-Type Single Family Residence
Property Description
Contract Pending. Prepare to be amazed with this basically brand new, modern ranch home built in 2021! Step foot into the foyer and enjoy tall ceilings and open concept throughout the main floor. Kitchen overlooks the dining space and living room has eat at island, plenty of cabinet space, and large walk in pantry. Primary bedroom has an attached suit with shower and double sinks - plus a HUGE walk-in closet! Two additional bedrooms and full hall bath complete the main floor living space. Completely finished lower level has 4th bedroom, walk in closet and additional jack-n-jill bath. Large family room overlooks the brand new wet bar and island- complete with fridge, microwave, wine fridge and ice maker! Tons of storage room too. Enjoy your large backyard with patio and pergola! Walking distance to schools! See this one before it's gone!
Location
State NE
County Sarpy
Area Sarpy
Rooms
Basement Fully Finished
Interior
Heating Forced Air
Cooling Central Air
Fireplaces Number 1
Heat Source Gas
Laundry Main Floor
Exterior
Exterior Feature Porch, Patio, Covered Patio
Parking Features Built-In
Garage Spaces 3.0
Fence None
Building
Foundation Concrete Block
Lot Size Range Over 1/4 up to 1/2 Acre
Sewer Public Sewer, Public Water
Water Public Sewer, Public Water
Construction Status Not New and NOT a Model
Schools
Elementary Schools Thomas
Middle Schools Aspen Creek
High Schools Gretna East
School District Gretna
Others
Tax ID 011598387
Ownership Fee Simple
Acceptable Financing Cash
Listing Terms Cash
Financing Cash
Read Less
Want to know what your home might be worth? Contact us for a FREE valuation!

Our team is ready to help you sell your home for the highest possible price ASAP
Bought with RE/MAX Results





