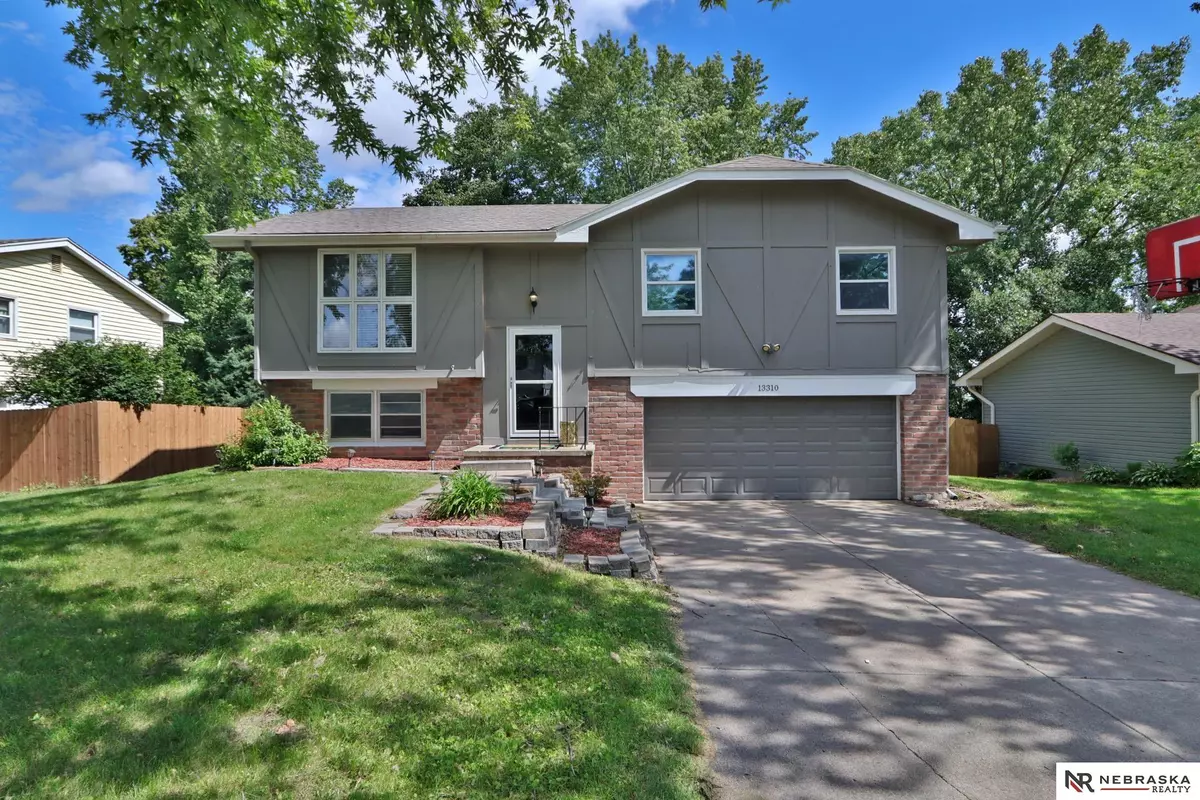$260,000
$265,000
1.9%For more information regarding the value of a property, please contact us for a free consultation.
13310 Grissom Street Omaha, NE 68138
4 Beds
2 Baths
1,382 SqFt
Key Details
Sold Price $260,000
Property Type Single Family Home
Sub Type Single Family Residence
Listing Status Sold
Purchase Type For Sale
Square Footage 1,382 sqft
Price per Sqft $188
Subdivision Westmont
MLS Listing ID 22413911
Sold Date 07/19/24
Style Split Entry
Bedrooms 4
Construction Status Not New and NOT a Model
HOA Y/N No
Year Built 1982
Annual Tax Amount $3,077
Tax Year 2023
Lot Size 9,147 Sqft
Acres 0.21
Lot Dimensions 133 X 72
Property Description
Move in ready with new flooring throughout, updated main level bathroom with new vanity, bath/shower, & flooring, it's so fresh! All the interior paint just completed. This home has 4 bedrooms and 2 bathrooms, with a walkout basement, a newer wood privacy fence with a great sized yard and a firepit area to enjoy. Lots of space in the garage and under the steps for storage. Open kitchen with lots of cabinets and counter space and the dining room leading to the newly stained deck, all kitchen appliances included. Located right off of Hwy 370 in the Westmont neighborhood and just steps from Westmont Elementary School, great interstate access and lots of entertainment near with Werner Park and the area is growing with more amenities. It's also very near Chalco Hills & Walnut Creek Recreation Areas. Check it out, see if it's your next place to call home.
Location
State NE
County Sarpy
Area Sarpy
Rooms
Basement Daylight, Walkout
Kitchen Luxury Vinyl Plank
Interior
Interior Features Garage Door Opener
Heating Forced Air
Cooling Central Air
Flooring Carpet, Luxury Vinyl Plank
Appliance Dryer, Washer
Heat Source Gas
Laundry Below Grade
Exterior
Exterior Feature Deck/Balcony, Storage Shed
Parking Features Attached
Garage Spaces 2.0
Fence Full, Privacy, Wood
Utilities Available Electric, Natural Gas, Sewer, Water
Roof Type Composition
Building
Lot Description In Subdivision, Public Sidewalk
Foundation Concrete Block
Lot Size Range Up to 1/4 Acre.
Sewer Public Sewer, Public Water
Water Public Sewer, Public Water
Construction Status Not New and NOT a Model
Schools
Elementary Schools Westmont
Middle Schools Platteview Central
High Schools Platteview
School District Springfield Platteview
Others
Tax ID 010979905
Ownership Fee Simple
Acceptable Financing FHA
Listing Terms FHA
Financing FHA
Read Less
Want to know what your home might be worth? Contact us for a FREE valuation!

Our team is ready to help you sell your home for the highest possible price ASAP
Bought with Nebraska Realty






