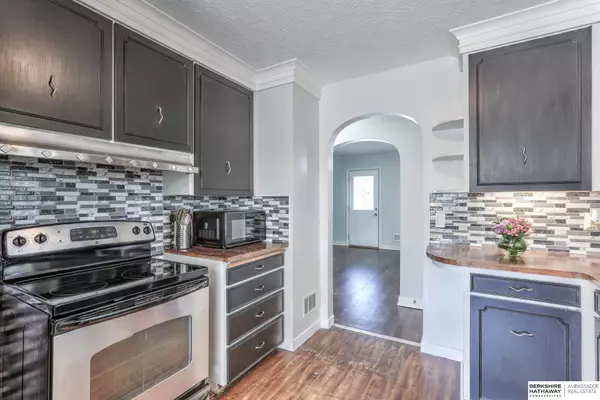$250,000
$250,000
For more information regarding the value of a property, please contact us for a free consultation.
114 N Stark Street Bennington, NE 68007
3 Beds
2 Baths
1,662 SqFt
Key Details
Sold Price $250,000
Property Type Single Family Home
Sub Type Single Family Residence
Listing Status Sold
Purchase Type For Sale
Square Footage 1,662 sqft
Price per Sqft $150
Subdivision Bennington
MLS Listing ID 22420411
Sold Date 10/01/24
Style 1.5 Story
Bedrooms 3
Construction Status Not New and NOT a Model
HOA Y/N No
Year Built 1910
Annual Tax Amount $4,578
Tax Year 2023
Lot Size 9,234 Sqft
Acres 0.212
Lot Dimensions 75 x 130
Property Description
This charming home is completely move-in ready & will exceed your expectations from top to bottom! Nestled in the Bennington School District, the charming curb appeal, w/ NEW Roof, Gutters & Fresh Paint (7/24), greets you in the front & paves the way through the enclosed porch to an inviting, squeaky clean interior! The spacious living room is sure to impress w/ its gorgeous wood flrs & bright windows plus is open to the updated, eat-in kitchen w/ ample cabinets/counters plus all appliances stay! Spend evenings in the family room where you can create endless memories or enjoy the additional features that include an expansive main flr bed; remodeled bath; 2nd floor w/ big beds & walk-in closets plus a bonus room-perfect for an office space or play area! The fully fenced backyard is a hot spot for entertaining on the newer patio or telling stories around the fire pit! New HVAC 2024; oversized, detached 2 car garage plus walking distance to the park or downtown Bennington!
Location
State NE
County Douglas
Area Douglas
Rooms
Family Room Wood Floor
Basement Unfinished
Kitchen Window Covering, Wood Floor
Ensuite Laundry Below Grade
Interior
Interior Features Ceiling Fan, Garage Door Opener, Whole House Exh Fan
Laundry Location Below Grade
Heating Forced Air
Cooling Central Air
Flooring Ceramic Tile, Laminate, Wood
Fireplaces Number 1
Fireplaces Type Wood Burning
Appliance Dishwasher, Disposal, Dryer, Range - Cooktop + Oven, Refrigerator, Washer
Heat Source Gas
Laundry Below Grade
Exterior
Exterior Feature Enclosed Porch, Patio
Garage Detached
Garage Spaces 2.0
Fence Chain Link, Full
Utilities Available Electric, Natural Gas, Sewer, Water
Roof Type Composition
Building
Lot Description Alley, In City, Public Sidewalk
Foundation Concrete Block, Other
Lot Size Range Up to 1/4 Acre.
Sewer Public Sewer, Public Water
Water Public Sewer, Public Water
Construction Status Not New and NOT a Model
Schools
Elementary Schools Bennington
Middle Schools Bennington
High Schools Bennington
School District Bennington
Others
HOA Fee Include Not Applicable
Tax ID 0609690000
Ownership Fee Simple
Acceptable Financing VA
Listing Terms VA
Financing VA
Read Less
Want to know what your home might be worth? Contact us for a FREE valuation!

Our team is ready to help you sell your home for the highest possible price ASAP
Bought with Better Homes and Gardens R.E.






