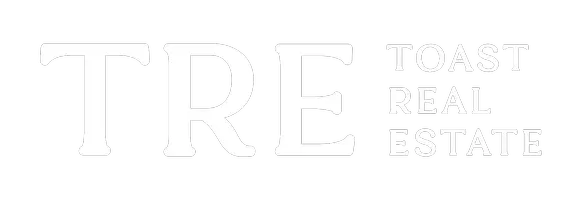$837,500
$850,000
1.5%For more information regarding the value of a property, please contact us for a free consultation.
3207 N 179th Street Omaha, NE 68116
4 Beds
4 Baths
3,900 SqFt
Key Details
Sold Price $837,500
Property Type Single Family Home
Sub Type Single Family Residence
Listing Status Sold
Purchase Type For Sale
Square Footage 3,900 sqft
Price per Sqft $214
Subdivision Andresen Meadows Estates
MLS Listing ID 22423325
Sold Date 10/25/24
Style 1.0 Story/Ranch
Bedrooms 4
Construction Status Not New and NOT a Model
HOA Fees $41/ann
HOA Y/N Yes
Year Built 2019
Annual Tax Amount $14,243
Tax Year 2023
Lot Size 10,890 Sqft
Acres 0.25
Lot Dimensions Approx. 84' x 130'
Property Sub-Type Single Family Residence
Property Description
Meticulously built by Prairie Homes in 2019, this sprawling 4 bedroom, 4 bath, 4 car garage ranch has the "it" factor and access to Elkhorn Schools (Manchester Elementary). It's executive design begins at the curb where your eyes will be drawn to the stone columns and manicured landscaping. You'll love the home's open layout, soaring ceilings, and large windows that provide loads of light plus breathtaking views of the outdoor living area. The kitchen features a spacious dining area, custom cabinetry, granite counters, stainless appliances, and large pantry. Dual primary bedrooms with ensuites are also located on the main floor The lower level features its own expansive living area that is complimented with a large gas fireplace and custom wet bar plus two generous bedrooms with one having ensuite access, and a second laundry area. The home's rear yard provides everything one could dream of including a large covered/east facing patio, a built-in gas fireplace, and outdoor kitchen.
Location
State NE
County Douglas
Area Douglas
Rooms
Family Room 9'+ Ceiling, Ceiling Fans, Fireplace, Luxury Vinyl Plank, Wall/Wall Carpeting
Basement Egress, Full, Fully Finished
Kitchen Dining Area, Luxury Vinyl Plank, Pantry
Interior
Interior Features 9'+ Ceiling, Ceiling Fan, Drain Tile, Garage Door Opener, Garage Floor Drain, Jack and Jill Bath, Pantry, Security System, Sump Pump, Wetbar
Heating Geothermal Heating/Coolin
Cooling Central Air, Other
Flooring Carpet, Ceramic Tile, Concrete, Luxury Vinyl Plank
Fireplaces Number 2
Fireplaces Type Direct-Vent Gas Fire
Appliance Cooktop, Dishwasher, Double Oven, Microwave, Refrigerator, Water Softener
Heat Source Other, Water Source
Laundry Main Floor
Exterior
Exterior Feature Covered Patio, Decorative Lighting, Drain Tile, Gas Grill, Porch, Sprinkler System
Parking Features Attached
Garage Spaces 4.0
Fence Full, IRON
Utilities Available Electric, Natural Gas, Sewer, Water
Roof Type Composition
Building
Lot Description In City, In Subdivision, Level, Public Sidewalk
Foundation Poured Concrete
Lot Size Range Up to 1/4 Acre.
Sewer Public Sewer, Public Water
Water Public Sewer, Public Water
Construction Status Not New and NOT a Model
Schools
Elementary Schools Manchester
Middle Schools Elkhorn
High Schools Elkhorn North
School District Elkhorn
Others
HOA Fee Include Common Area Maint.
Tax ID 0522731442
Ownership Fee Simple
Acceptable Financing Conventional
Listing Terms Conventional
Financing Conventional
Read Less
Want to know what your home might be worth? Contact us for a FREE valuation!

Our team is ready to help you sell your home for the highest possible price ASAP
Bought with Don Peterson & Associates R E





