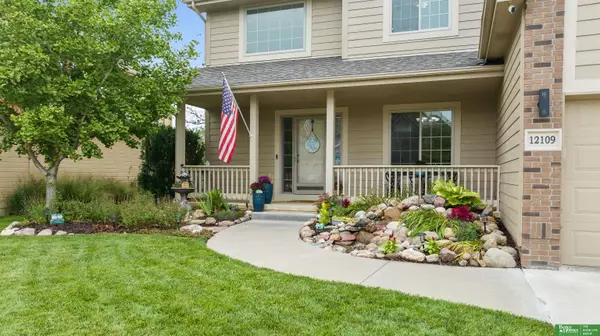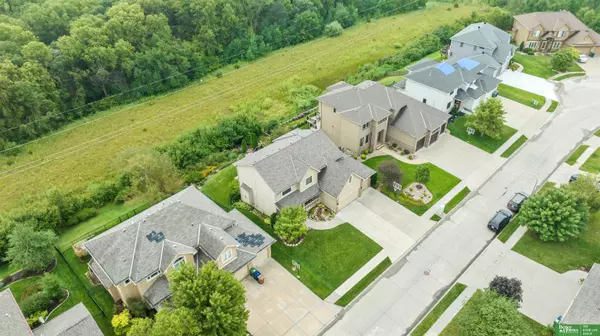$460,000
$470,000
2.1%For more information regarding the value of a property, please contact us for a free consultation.
12109 S 48th Street Papillion, NE 68133
5 Beds
4 Baths
3,188 SqFt
Key Details
Sold Price $460,000
Property Type Single Family Home
Sub Type Single Family Residence
Listing Status Sold
Purchase Type For Sale
Square Footage 3,188 sqft
Price per Sqft $144
Subdivision Lakewood Villages
MLS Listing ID 22421090
Sold Date 10/25/24
Style 2 Story
Bedrooms 5
Construction Status Not New and NOT a Model
HOA Y/N No
Year Built 2009
Annual Tax Amount $8,281
Tax Year 2023
Lot Size 9,278 Sqft
Acres 0.213
Lot Dimensions 128.6' x 72'
Property Description
PRE-INSPECTED! This 2-story home in Papillion has been oh-so-loved by one owner since built, and the pride of ownership shows! Best part? This premium lot backs to trees with no rear neighbors except wildlife! Relax on the covered front porch and enjoy the sound of the waterfall. Prefer to spend time in the east-facing backyard? Choose from the large deck, oversized patio, or peaceful paver firepit area with flagstone steps leading into the greenery. Thoughtful touches include 3 tiered landscape beds on south side of house perfect for gardening. Interior of home has grand entryway with curved staircase, updated carpet, wood floors, granite countertops, hidden walk-in pantry, and a fully-finished walkout basement with 5th bedroom. Don't miss the hidden door to storm shelter! Home has backup generator, garage work bench and shop sink, in-ground sprinkler system, and whole-house water filtration system. Close to Offutt AFB, neighborhood lake and trail, & schools.
Location
State NE
County Sarpy
Area Sarpy
Rooms
Basement Full, Fully Finished, Walkout
Kitchen 9'+ Ceiling, Pantry, Wood Floor
Interior
Interior Features 9'+ Ceiling, Ceiling Fan, Drain Tile, Formal Dining Room, Garage Door Opener, Pantry, Sump Pump
Heating Forced Air
Cooling Central Air
Flooring Carpet, Other, Wood
Fireplaces Number 1
Fireplaces Type Direct-Vent Gas Fire
Appliance Dishwasher, Disposal, Microwave, Range - Cooktop + Oven, Refrigerator
Heat Source Gas
Laundry 2nd Floor
Exterior
Exterior Feature Deck/Balcony, Drain Tile, Patio, Porch, Sprinkler System
Garage Attached
Garage Spaces 3.0
Fence Partial
Utilities Available Electric, Natural Gas, Sewer, Water
Roof Type Composition
Building
Lot Description In Subdivision, Sloping, Wooded
Foundation Poured Concrete
Lot Size Range Up to 1/4 Acre.
Sewer Public Sewer, Public Water
Water Public Sewer, Public Water
Construction Status Not New and NOT a Model
Schools
Elementary Schools Bellevue Elementary
Middle Schools Lewis And Clark
High Schools Bellevue West
School District Bellevue
Others
Tax ID 011582214
Ownership Fee Simple
Acceptable Financing Conventional
Listing Terms Conventional
Financing Conventional
Read Less
Want to know what your home might be worth? Contact us for a FREE valuation!

Our team is ready to help you sell your home for the highest possible price ASAP
Bought with Keller Williams Greater Omaha






