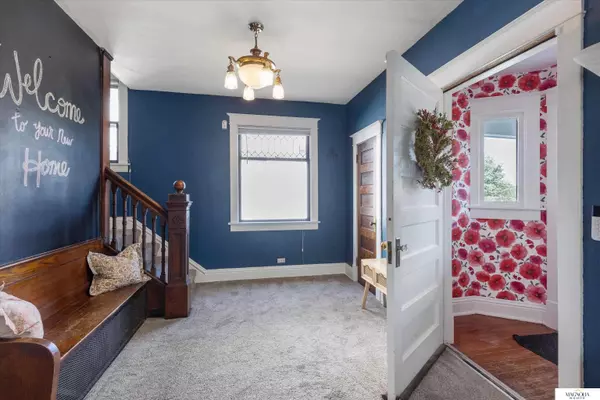$260,000
$260,000
For more information regarding the value of a property, please contact us for a free consultation.
1726 S 29 Street Omaha, NE 68136
4 Beds
2 Baths
2,394 SqFt
Key Details
Sold Price $260,000
Property Type Single Family Home
Sub Type Single Family Residence
Listing Status Sold
Purchase Type For Sale
Square Footage 2,394 sqft
Price per Sqft $108
Subdivision Hanscom Place
MLS Listing ID 22422782
Sold Date 11/01/24
Style 2.5 Story
Bedrooms 4
Construction Status Not New and NOT a Model
HOA Y/N No
Year Built 1910
Annual Tax Amount $4,255
Tax Year 2023
Lot Size 7,405 Sqft
Acres 0.17
Lot Dimensions 50x150
Property Description
Under contract… not showing!! This pre-inspected, 2 1/2 story home has the right combo of vintage charm and updates you have been looking for! The welcoming front porch leads into the beautiful entryway and charming foyer and dropzone. Fall in love with the character in this home from high ceilings, to large windows and original charming woodwork. The comfy living room leads you into the formal dining space perfect for entertaining and parties with large windows and south sun exposure for the plant lover with a door leading outside to the fully fenced backyard. Off the dining room takes you to the updated kitchen with stainless steel appliances, granite countertops, tile backsplash, large island and soft close cabinetry. Main floor laundry and mudroom offer storage and another access to the backyard. Upstairs you will find the full bath and 4 bedrooms as well as balcony and walk up attic bonus room. Located near Hanscom Park and close to midtown, downtown and freeway access!
Location
State NE
County Douglas
Area Douglas
Rooms
Basement Partially Finished
Ensuite Laundry Main Floor
Interior
Interior Features Formal Dining Room
Laundry Location Main Floor
Heating Forced Air
Cooling Central Air
Flooring Carpet, Ceramic Tile, Wood
Appliance Dishwasher, Dryer, Microwave, Range - Cooktop + Oven, Refrigerator, Washer
Heat Source Gas
Laundry Main Floor
Exterior
Exterior Feature Extra Parking Slab, Porch, Storage Shed
Garage None
Fence Chain Link
Building
Foundation Brick/Mortar
Lot Size Range Up to 1/4 Acre.
Sewer Public Sewer, Public Water
Water Public Sewer, Public Water
Construction Status Not New and NOT a Model
Schools
Elementary Schools Field Club
Middle Schools Norris
High Schools Central
School District Omaha
Others
Tax ID 1239730000
Ownership Fee Simple
Acceptable Financing Conventional
Listing Terms Conventional
Financing Conventional
Read Less
Want to know what your home might be worth? Contact us for a FREE valuation!

Our team is ready to help you sell your home for the highest possible price ASAP
Bought with BHHS Ambassador Real Estate






