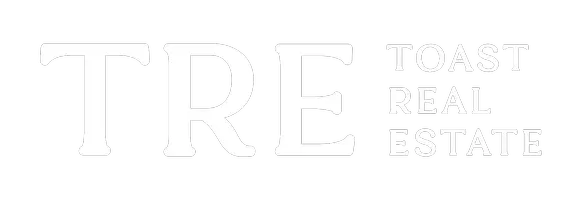$415,000
$410,000
1.2%For more information regarding the value of a property, please contact us for a free consultation.
16165 Monroe Street Omaha, NE 68135
5 Beds
4 Baths
3,532 SqFt
Key Details
Sold Price $415,000
Property Type Single Family Home
Sub Type Single Family Residence
Listing Status Sold
Purchase Type For Sale
Square Footage 3,532 sqft
Price per Sqft $117
Subdivision Western Oaks
MLS Listing ID 22419734
Sold Date 11/15/24
Style 2 Story
Bedrooms 5
Construction Status Not New and NOT a Model
HOA Y/N No
Year Built 2004
Annual Tax Amount $7,758
Tax Year 2023
Lot Size 9,801 Sqft
Acres 0.225
Lot Dimensions 75 x 131.2
Property Sub-Type Single Family Residence
Property Description
FIVE bedrooms and FOUR HEATED garage spaces make this home a dream!! Walk into a soaring 2-story entry, beautiful hardwood floors throughout most of the main level and a fantastic kitchen that has granite counters & new stainless appliances. The family room has brand new windows and a gorgeous floor-to-ceiling gas fireplace with mounted TV included! The main floor laundry w/ included washer and dryer makes that chore a little less painful. Spacious primary bedroom with an enormous walk-in closet. 2nd floor guest bedrooms all have ceiling fans and two have walk-in closets. Lower level has 5th bedroom with good natural lighting and egress. Large family room with wetbar and mini-fridge. Completely fenced & irrigated lawn with rear gate access to the adjacent elementary school. Garage furnace installed 2020, radon mitigated. **Some photos show virtual staging and decorating with concepts of furniture, flooring, and decor possibilities. Home is vacant and not furnished.**
Location
State NE
County Douglas
Area Douglas
Rooms
Basement Egress, Partially Finished
Kitchen Bay/Bow Windows, Dining Area, Pantry, Wood Floor
Interior
Interior Features 9'+ Ceiling, Cable Available, Ceiling Fan, Formal Dining Room, Garage Door Opener, LL Daylight Windows, Pantry, Security System, Two Story Entry
Heating Forced Air
Cooling Central Air
Flooring Carpet, Vinyl, Wood
Fireplaces Number 1
Fireplaces Type Gas Log
Appliance Dishwasher, Disposal, Dryer, Microwave, Range - Cooktop + Oven, Refrigerator, Washer
Heat Source Gas
Laundry Main Floor
Exterior
Exterior Feature Patio, Porch, Sprinkler System
Parking Features Built-In, Tandem
Garage Spaces 4.0
Fence Full, Wood
Utilities Available Cable TV, Electric, Natural Gas, Sewer, Telephone, Water
Roof Type Composition
Building
Lot Description In City, In Subdivision
Foundation Poured Concrete
Lot Size Range Up to 1/4 Acre.
Sewer Public Sewer, Public Water
Water Public Sewer, Public Water
Construction Status Not New and NOT a Model
Schools
Elementary Schools Black Elk
Middle Schools Harry Andersen
High Schools Millard South
School District Millard
Others
Tax ID 2531221868
Ownership Fee Simple
Acceptable Financing FHA
Listing Terms FHA
Financing FHA
Read Less
Want to know what your home might be worth? Contact us for a FREE valuation!

Our team is ready to help you sell your home for the highest possible price ASAP
Bought with Keller Williams Greater Omaha





