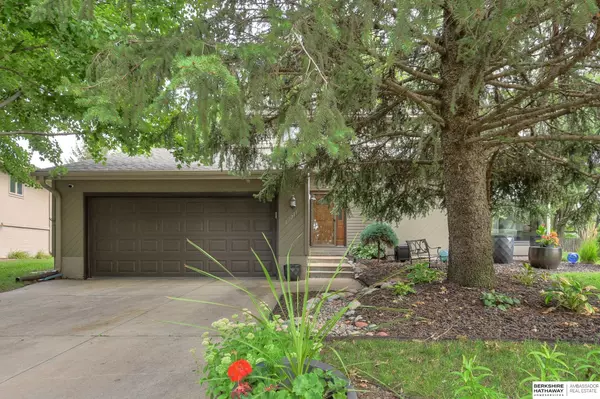$342,000
$342,000
For more information regarding the value of a property, please contact us for a free consultation.
12711 Yates Street Omaha, NE 68164
3 Beds
4 Baths
2,641 SqFt
Key Details
Sold Price $342,000
Property Type Single Family Home
Sub Type Single Family Residence
Listing Status Sold
Purchase Type For Sale
Square Footage 2,641 sqft
Price per Sqft $129
Subdivision Willow Wood
MLS Listing ID 22424904
Sold Date 12/06/24
Style 1.5 Story
Bedrooms 3
Construction Status Not New and NOT a Model
HOA Y/N No
Year Built 1978
Annual Tax Amount $4,995
Tax Year 2023
Lot Size 5,227 Sqft
Acres 0.12
Lot Dimensions 80 x 66
Property Description
Welcome to this unique, modern 1.5 story SMART HOME in highly sought after Willow Wood. 3 beds, 4 baths, 2641 sq ft. Entertain in chef's kitchen with granite tops & high-end SS appliances. Gather around a huge island and adjoining dining space that will comfortably seat 8+ guests. Living room features a fireplace, 16' vaulted ceilings and a wall of windows that open to a tranquil and green backyard setting. Both LR and Kitchen walk-out to a large composite deck, shaded by mature trees. Updated primary suite features dual vanities, a steam shower, walk-in closet and interior balcony, overlooking living room and backyard. Fully finished basement features a rec room with ½ bath and laundry. Thoroughly maintained by the same owner for 14 years. Landscaping is on SMART irrigation. 2021 Heat Pump. 2022 Water Heater. 2014 Roof. Neighborhood features common green spaces and trails that connect to multiple parks & playgrounds. Basketball and tennis courts are a short walk away.
Location
State NE
County Douglas
Area Douglas
Rooms
Family Room Wall/Wall Carpeting
Basement Full, Fully Finished
Kitchen Dining Area, Engineered Wood
Interior
Interior Features Cable Available, 9'+ Ceiling, Power Humidifier, Ceiling Fan, Drain Tile, Garage Door Opener, Sump Pump
Heating Forced Air, Heat Pump
Cooling Heat Pump
Flooring Carpet, Engineered Wood, Vinyl
Fireplaces Number 1
Fireplaces Type Wood Burning
Appliance Cooktop, Dishwasher, Microwave, Oven - No Cooktop, Refrigerator
Heat Source Electric, Gas
Laundry Basement
Exterior
Exterior Feature Porch, Deck/Balcony, Storage Shed, Sprinkler System
Parking Features Built-In
Garage Spaces 2.0
Fence None
Utilities Available Cable TV, Electric, Fiber Optic, Natural Gas, Sewer, Water
Roof Type Composition
Building
Lot Description Curb and Gutter, In City, In Subdivision, Level, Paved Road, Public Sidewalk, Wooded
Foundation Concrete Block
Lot Size Range Up to 1/4 Acre.
Sewer Public Sewer, Public Water
Water Public Sewer, Public Water
Construction Status Not New and NOT a Model
Schools
Elementary Schools Joslyn
Middle Schools Beveridge
High Schools Burke
School District Omaha
Others
Tax ID 2538395458
Ownership Fee Simple
Acceptable Financing Conventional
Listing Terms Conventional
Financing Conventional
Read Less
Want to know what your home might be worth? Contact us for a FREE valuation!

Our team is ready to help you sell your home for the highest possible price ASAP
Bought with Keller Williams Greater Omaha





