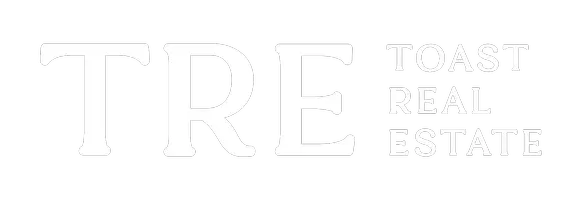$389,000
$389,000
For more information regarding the value of a property, please contact us for a free consultation.
2510 Lockwood Place Council Bluffs, IA 51503
4 Beds
3 Baths
2,817 SqFt
Key Details
Sold Price $389,000
Property Type Single Family Home
Sub Type Single Family Residence
Listing Status Sold
Purchase Type For Sale
Square Footage 2,817 sqft
Price per Sqft $138
MLS Listing ID 22429178
Sold Date 12/20/24
Style 1.0 Story/Ranch
Bedrooms 4
Construction Status Not New and NOT a Model
HOA Y/N No
Year Built 2005
Annual Tax Amount $6,648
Tax Year 2023
Lot Size 8,712 Sqft
Acres 0.2
Lot Dimensions 65 x 137 x 65 x 136
Property Sub-Type Single Family Residence
Property Description
Nestled on a quiet no outlet street of Council Bluffs just a short walk from popular Vincent Bluff State Preserve, this 4 bed, 3 bath, oversized 2 car ranch home awaits you! Almost 1,700 sq feet on the open concept main floor with 3 bedrooms. Enjoy large windows throughout the main floor letting in tons of natural light at all hours of the day. Kitchen has tons of cabinets for storage and plenty of counter space. All stainless steel appliances including a gas range. Main floor laundry accessible by pocket door. Primary bedroom is spacious with attached suite dual vanities, corner tub, shower, and walk-in closet. Finished lower level (1,125 SF) has HUGE rec room awaiting your personal touch for entertaining, relaxing, and more! Basement has 4th bedroom and a 5th non-conforming bedroom with 1/2 bath and not to mention a cellar/bunker room! Enjoy peaceful nights in your backyard with mature trees, fenced yard, & pool. Minutes to shopping &
Location
State IA
County Pottawattamie
Area Pottawattamie
Rooms
Basement Egress, Full, Fully Finished, Other Window
Interior
Interior Features Cable Available, 9'+ Ceiling, Power Humidifier, Exercise Room, LL Daylight Windows, Whirlpool, Ceiling Fan, Formal Dining Room, Garage Door Opener, Pantry
Heating Forced Air
Cooling Central Air
Flooring Carpet, Ceramic Tile, Luxury Vinyl Plank
Appliance Dishwasher, Disposal, Microwave, Range - Cooktop + Oven, Refrigerator
Heat Source Gas
Laundry Main Floor
Exterior
Exterior Feature Patio, Deck/Balcony, Pool Above Ground
Parking Features Attached
Garage Spaces 2.0
Fence Chain Link, Full
Utilities Available Electric, Natural Gas, Sewer, Water
Roof Type Composition
Building
Lot Description Level
Foundation Concrete Block
Lot Size Range Up to 1/4 Acre.
Sewer Public Sewer, Public Water
Water Public Sewer, Public Water
Construction Status Not New and NOT a Model
Schools
Elementary Schools Longfellow
Middle Schools Gerald W Kirn
High Schools Abraham Lincoln
School District Council Bluffs
Others
Tax ID 7443 06 330 039
Ownership Fee Simple
Acceptable Financing Conventional
Listing Terms Conventional
Financing Conventional
Read Less
Want to know what your home might be worth? Contact us for a FREE valuation!

Our team is ready to help you sell your home for the highest possible price ASAP
Bought with BHHS Ambassador Real Estate





