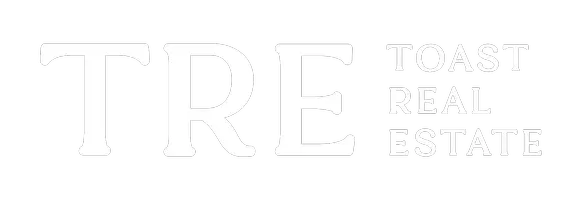$419,000
$419,000
For more information regarding the value of a property, please contact us for a free consultation.
13526 S 54 Street Papillion, NE 68133
4 Beds
3 Baths
2,514 SqFt
Key Details
Sold Price $419,000
Property Type Single Family Home
Sub Type Single Family Residence
Listing Status Sold
Purchase Type For Sale
Square Footage 2,514 sqft
Price per Sqft $166
Subdivision Lions Gate
MLS Listing ID 22500497
Sold Date 02/14/25
Style 1.0 Story/Ranch
Bedrooms 4
Construction Status Not New and NOT a Model
HOA Fees $20/ann
HOA Y/N Yes
Year Built 2023
Annual Tax Amount $8,881
Tax Year 2024
Lot Size 0.260 Acres
Acres 0.26
Lot Dimensions 76.2 x 132.5 x 91.8 x 151.4
Property Sub-Type Single Family Residence
Property Description
This spacious & inviting 4-bedroom, 3-bath ranch home is better than new! Located in sought-after Lions Gate neighborhood, this less modern home offers over 2,500 finished square feet wt a 3-car garage. The main floor features an open-concept layout with a stunning kitchen boasting an oversized island, upgraded stainless steel appliances including a gas range, quartz countertops throughout, with custom pantry & drop zone. Three generously sized bedrooms are conveniently located on the main level including the primary. The primary bedroom features a private en-suit & walk-in closet with valet hooks, pull-out racks & iron board. The finished basement adds versatility with a large rec room & a private 4th bedroom & 3rd bath, perfect for guests or additional living space. All lighting has been upgraded to matte black fixtures. Outside, the full privacy fenced-in backyard provides a secure & serene space for relaxation & entertainment. Minutes from Shadow Lake, Twin Creek, & Offutt AFB. AMA
Location
State NE
County Sarpy
Area Sarpy
Rooms
Basement Egress, Partially Finished
Interior
Heating Forced Air
Cooling Central Air
Fireplaces Number 1
Heat Source Gas
Laundry Main Floor
Exterior
Exterior Feature Deck/Balcony
Parking Features Attached
Garage Spaces 3.0
Fence Full, Privacy, Wood
Building
Foundation Poured Concrete
Lot Size Range Over 1/4 up to 1/2 Acre
Sewer Public Sewer, Public Water
Water Public Sewer, Public Water
Construction Status Not New and NOT a Model
Schools
Elementary Schools Two Springs
Middle Schools Lewis And Clark
High Schools Bellevue West
School District Bellevue
Others
Tax ID 011600873
Ownership Fee Simple
Acceptable Financing Cash
Listing Terms Cash
Financing Cash
Read Less
Want to know what your home might be worth? Contact us for a FREE valuation!

Our team is ready to help you sell your home for the highest possible price ASAP
Bought with Keller Williams Greater Omaha





