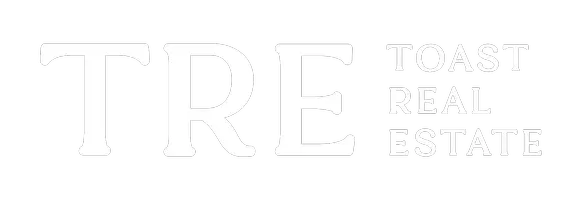$295,000
$286,900
2.8%For more information regarding the value of a property, please contact us for a free consultation.
2509 S 84th Street Omaha, NE 68124
3 Beds
3 Baths
1,750 SqFt
Key Details
Sold Price $295,000
Property Type Single Family Home
Sub Type Single Family Residence
Listing Status Sold
Purchase Type For Sale
Square Footage 1,750 sqft
Price per Sqft $168
Subdivision Cedar Hills Add
MLS Listing ID 22502112
Sold Date 02/26/25
Style Raised Ranch
Bedrooms 3
Construction Status Not New and NOT a Model
HOA Y/N No
Year Built 1958
Annual Tax Amount $4,026
Tax Year 2023
Lot Size 7,405 Sqft
Acres 0.17
Lot Dimensions 126 x 60
Property Sub-Type Single Family Residence
Property Description
This beautifully updated home in the highly sought-after Westside School District 66 is within walking distance of Westside Middle School and offers convenient access to I-80. The fully remodeled kitchen boasts custom cabinetry Cambria Quartz countertops a large island stainless steel appliances and smart drawer inserts. Both bathrooms have been elegantly renovated with matching cabinetry countertops porcelain tile and a luxurious Moen shower system featuring body sprays handheld and rainfall options. Modern updates include new plumbing upgraded electrical recessed lighting and smart home features such as a video doorbell floodlight and smart thermostat. The roomy two-stall garage provides ample storage while the large concrete patio and fenced backyard are ideal for outdoor enjoyment. The front yard is beautifully landscaped with mature lilac bushes and the original hardwood floors beneath the carpet on the main level are in excellent condition. Move in ready!
Location
State NE
County Douglas
Area Douglas
Rooms
Basement Partially Finished
Interior
Interior Features Cable Available, Pantry, Power Humidifier, Sump Pump, Water Purifier
Heating Forced Air
Cooling Central Air
Appliance Dishwasher, Disposal, Dryer, Microwave, Other, Range - Cooktop + Oven, Refrigerator, Washer, Water Softener
Heat Source Gas
Laundry Basement
Exterior
Exterior Feature Patio, Porch
Parking Features Attached
Garage Spaces 2.0
Fence Wood
Utilities Available Cable TV, Electric, Fiber Optic, Natural Gas, Sewer, Telephone, Water
Roof Type Composition
Building
Lot Description Paved Road, Public Sidewalk
Foundation Concrete Block
Lot Size Range Up to 1/4 Acre.
Sewer Public Sewer, Public Water
Water Public Sewer, Public Water
Construction Status Not New and NOT a Model
Schools
Elementary Schools Loveland
Middle Schools Westside
High Schools Westside
School District Westside
Others
Tax ID 0756380000
Ownership Fee Simple
Acceptable Financing Conventional
Listing Terms Conventional
Financing Conventional
Read Less
Want to know what your home might be worth? Contact us for a FREE valuation!

Our team is ready to help you sell your home for the highest possible price ASAP
Bought with Better Homes and Gardens R.E.





