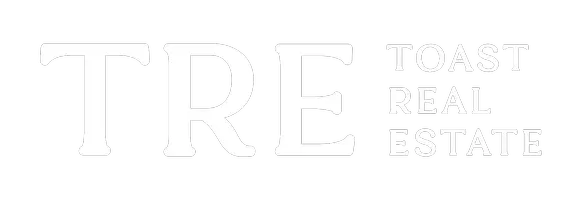$240,000
$240,000
For more information regarding the value of a property, please contact us for a free consultation.
2623 N 112 Street Omaha, NE 68164
3 Beds
2 Baths
1,452 SqFt
Key Details
Sold Price $240,000
Property Type Single Family Home
Sub Type Single Family Residence
Listing Status Sold
Purchase Type For Sale
Square Footage 1,452 sqft
Price per Sqft $165
Subdivision Crosskey Village-East
MLS Listing ID 22501495
Sold Date 02/27/25
Style Split Entry
Bedrooms 3
Construction Status Not New and NOT a Model
HOA Y/N No
Year Built 1984
Annual Tax Amount $3,334
Tax Year 2024
Lot Size 10,890 Sqft
Acres 0.25
Lot Dimensions 187.23 x 60 x 187.52
Property Sub-Type Single Family Residence
Property Description
Under contract with contingencies to be removed 1/30. Accepting backup offers. Traditional split-entry home tucked off 108th & Blondo, this home is a great property for first time homebuyer or investor! Three ample sized bedrooms on the main floor with 2 baths and 2 car garage. BIG bonus by having no backyard neighbors and a huge backyard with plenty of shade. Primary bedroom has attached bath and direct deck access to a private enclosed deck - great for enjoying your morning coffee with a good book or watching nature. Primary bathroom recently remodeled in 2018. Windows and garage doors replaced recently. Kitchen has plenty of cabinet and storage in pantry. Finished lower level has great room with brick fireplace and plenty of space for relaxing after a long day or stay cozy in the winter. With a little bit of TLC, this home awaits for your finishing touches. Home intended to be sold as-is. See attached pre-inspection report
Location
State NE
County Douglas
Area Douglas
Rooms
Family Room Ceiling Fans, Wall/Wall Carpeting
Basement Partially Finished
Kitchen Laminate Flooring
Interior
Heating Forced Air
Cooling Central Air
Fireplaces Number 1
Fireplaces Type Wood Burning
Appliance Dishwasher, Disposal, Dryer, Freezer, Microwave, Range - Cooktop + Oven, Refrigerator, Washer
Heat Source Gas
Laundry Basement
Exterior
Exterior Feature Deck/Balcony
Parking Features Attached
Garage Spaces 2.0
Fence Partial
Building
Foundation Concrete Block
Lot Size Range Over 1/4 up to 1/2 Acre
Sewer Public Sewer, Public Water
Water Public Sewer, Public Water
Construction Status Not New and NOT a Model
Schools
Elementary Schools Joslyn
Middle Schools Beveridge
High Schools Burke
School District Omaha
Others
Tax ID 0913444274
Ownership Fee Simple
Acceptable Financing Conventional
Listing Terms Conventional
Financing Conventional
Read Less
Want to know what your home might be worth? Contact us for a FREE valuation!

Our team is ready to help you sell your home for the highest possible price ASAP
Bought with Summit Real Estate





