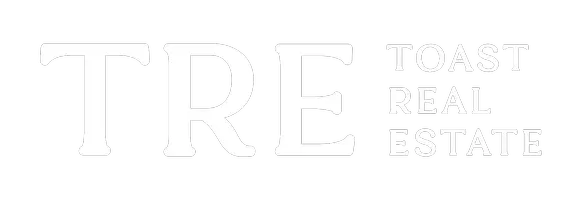$489,000
$489,000
For more information regarding the value of a property, please contact us for a free consultation.
19523 BELLBROOK Boulevard Gretna, NE 68028
4 Beds
4 Baths
3,509 SqFt
Key Details
Sold Price $489,000
Property Type Single Family Home
Sub Type Single Family Residence
Listing Status Sold
Purchase Type For Sale
Square Footage 3,509 sqft
Price per Sqft $139
Subdivision Bellbrook
MLS Listing ID 22503447
Sold Date 04/07/25
Style 2 Story
Bedrooms 4
Construction Status Not New and NOT a Model
HOA Fees $62/ann
HOA Y/N Yes
Year Built 2006
Annual Tax Amount $8,598
Tax Year 2024
Lot Size 8,712 Sqft
Acres 0.2
Lot Dimensions 55.4 X 159.2 X 85.2 X 163.2
Property Sub-Type Single Family Residence
Property Description
Tastefully refined 4 bed 4 bath stunner nestled in the HEART of Bellbrook. The maintenance and care has been meticulous. You will find a main floor open concept with all the ambiance and charm you deserve including: gas fire place, granite counter tops, drop zone, large pantry, office, 1/2 bath and an abundance of warming natural light. The second floor is equipped with a massive primary suite, 3 additional spacious bedrooms, laundry room, and 2nd full bath. You will find all the extras you would expect in the lower level including wet bar, family room, and rec room. The care extends to the exterior as well.....fresh exterior paint in 2024, updated deck, vinyl fencing, and mature landscaping. This home is turn key and ready to impress. Call today to schedule your showing.
Location
State NE
County Sarpy
Area Sarpy
Rooms
Family Room Wall/Wall Carpeting, Wetbar
Basement Fully Finished
Kitchen Wood Floor
Interior
Interior Features Wetbar, Ceiling Fan, Garage Door Opener, Pantry
Heating Forced Air
Cooling Central Air
Flooring Carpet, Ceramic Tile, Concrete, Vinyl, Wood
Fireplaces Number 1
Fireplaces Type Direct-Vent Gas Fire
Appliance Range - Cooktop + Oven, Refrigerator, Washer, Dishwasher, Dryer, Disposal, Microwave
Heat Source Gas
Laundry 2nd Floor
Exterior
Exterior Feature Porch, Deck/Balcony, Sprinkler System
Parking Features Attached
Garage Spaces 3.0
Fence Vinyl/PVC
Utilities Available Electric, Natural Gas, Sewer, Water
Roof Type Composition
Building
Lot Description In City, In Subdivision, Curb Cut, Curb and Gutter, Sloping, Paved Road
Foundation Poured Concrete
Lot Size Range Up to 1/4 Acre.
Sewer Public Sewer, Public Water
Water Public Sewer, Public Water
Construction Status Not New and NOT a Model
Schools
Elementary Schools Whitetail Creek
Middle Schools Aspen Creek
High Schools Gretna East
School District Gretna
Others
HOA Fee Include Pool Access,Club House
Tax ID 011584189
Ownership Fee Simple
Acceptable Financing Conventional
Listing Terms Conventional
Financing Conventional
Read Less
Want to know what your home might be worth? Contact us for a FREE valuation!

Our team is ready to help you sell your home for the highest possible price ASAP
Bought with NP Dodge RE Sales Inc WA Cty





