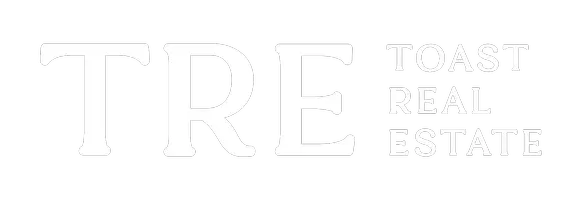$489,500
$489,500
For more information regarding the value of a property, please contact us for a free consultation.
7920 S 91st Street La Vista, NE 68128
4 Beds
4 Baths
3,142 SqFt
Key Details
Sold Price $489,500
Property Type Single Family Home
Sub Type Single Family Residence
Listing Status Sold
Purchase Type For Sale
Square Footage 3,142 sqft
Price per Sqft $155
Subdivision Southwind
MLS Listing ID 22502967
Sold Date 04/04/25
Style 2 Story
Bedrooms 4
Construction Status Not New and NOT a Model
HOA Fees $6/ann
HOA Y/N Yes
Year Built 2005
Annual Tax Amount $7,424
Tax Year 2023
Lot Size 10,890 Sqft
Acres 0.25
Property Sub-Type Single Family Residence
Property Description
Don't miss this BIG 4-Bed/4-Bath/4-Car, Two-Story in Papillion Schools! This stately home offers a 2-Story Entry w/ Skylight and Ceramic flooring, Dining Room, huge Living Room w/ Fireplace and Wall of Windows. The eat-in Kitchen has an island with updated Appliances, lots of Storage, plus a walk-in Pantry. There's a 1/2 Bath and Laundry as well! Upstairs are 4 big Bedrooms with Fans! One is being used as an Office and can be switched back to a Bedroom. The large Master has a Tray Ceiling, Full Bath with working Jacuzzi tub, and large Closet! The finished basement has room for a sectional Sofa, 3/4 Bath, plus huge storage area, and the Pool Table Stays! The 4-car Garage is Heated, has water, and connects to the huge Covered Patio for Entertaining/Grilling! The Backyard has Mature Trees, Sprinkler System, and Accent Lighting included! Don't miss this one!
Location
State NE
County Sarpy
Area Sarpy
Rooms
Family Room Wood Floor, Window Covering, Fireplace, 9'+ Ceiling
Basement Full
Kitchen Wood Floor, Window Covering, Bay/Bow Windows, 9'+ Ceiling, Dining Area, Pantry
Interior
Interior Features Cable Available, 9'+ Ceiling, Power Humidifier, Whirlpool, Ceiling Fan, Formal Dining Room, Garage Door Opener, Pantry
Heating Forced Air
Cooling Central Air
Flooring Carpet, Laminate, Wood
Fireplaces Number 2
Fireplaces Type Direct-Vent Gas Fire
Appliance Cooktop, Dishwasher, Disposal, Dryer, Freezer, Icemaker, Microwave, Range - Cooktop + Oven, Refrigerator, Washer, Water Softener
Heat Source Gas
Laundry Main Floor
Exterior
Exterior Feature Porch, Patio, Covered Deck, Sprinkler System, Covered Patio
Parking Features Attached, Built-In, Heated
Garage Spaces 4.0
Fence Wood
Utilities Available Cable TV, Electric, Fiber Optic, Natural Gas, Sewer, Telephone, Water
Roof Type Composition
Building
Lot Description Common Area, Curb and Gutter, In City, In Subdivision, Paved Road, Public Sidewalk, Sloping
Foundation Other
Lot Size Range Up to 1/4 Acre.
Sewer Public Water, Septic
Water Public Water, Septic
Construction Status Not New and NOT a Model
Schools
Elementary Schools Parkview Heights
Middle Schools La Vista
High Schools Papillion-La Vista
School District Papillion-La Vista
Others
HOA Name Southwind
HOA Fee Include Common Area Maint.
Tax ID 011559816
Ownership Fee Simple
Acceptable Financing VA
Listing Terms VA
Financing VA
Read Less
Want to know what your home might be worth? Contact us for a FREE valuation!

Our team is ready to help you sell your home for the highest possible price ASAP
Bought with Keller Williams Greater Omaha





