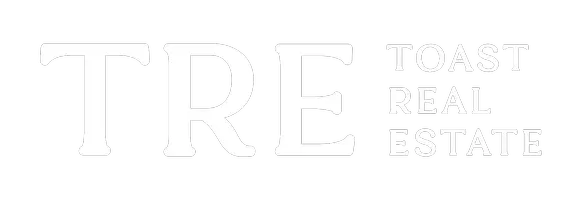$925,000
$925,000
For more information regarding the value of a property, please contact us for a free consultation.
19014 Devonshire Drive Gretna, NE 68028
4 Beds
3 Baths
3,609 SqFt
Key Details
Sold Price $925,000
Property Type Single Family Home
Sub Type Single Family Residence
Listing Status Sold
Purchase Type For Sale
Square Footage 3,609 sqft
Price per Sqft $256
Subdivision Harvest Hills
MLS Listing ID 22505852
Sold Date 05/05/25
Style 1.0 Story/Ranch
Bedrooms 4
Construction Status Not New and NOT a Model
HOA Fees $33/ann
HOA Y/N Yes
Year Built 2022
Annual Tax Amount $15,347
Tax Year 2024
Lot Size 0.263 Acres
Acres 0.263
Property Sub-Type Single Family Residence
Property Description
Mid-Century Modern Design, Resort-Style Pool on a Private Tree-Lined Lot! Outdoor living and designer finishes throughout. Located on a private lot backing to trails and green space. Just completed in 2022, this pristine property is ready for Summer Fun!! Outdoor Paradise, saltwater heated pool with custom light, bubblers, splash ledge, hot tub, natural stone firepit with elevated views, private covered deck with remote-controlled power screen, impeccable landscaping with mature trees & fully fenced yard. Gourmet kitchen with Z-Line 6 burner range, hidden Liebherr fridge & 10 ft. island seating for 8. The living room has a custom walnut slat wall, & striking ceiling detail, oversized doors and windows everywhere that let great natural light and views pour in, main-level primary suite with zero-entry shower, spacious lower level with bar, family room & two bedrooms, split garage, Pella doors and windows, surround sound speakers
Location
State NE
County Sarpy
Area Sarpy
Rooms
Family Room Wall/Wall Carpeting
Basement Egress
Kitchen Window Covering, 9'+ Ceiling, Engineered Wood
Interior
Interior Features Security System, Cable Available, Wetbar, 9'+ Ceiling, Bidet, Ceiling Fan, Garage Door Opener, Sump Pump, Water Purifier
Heating Forced Air
Cooling Central Air
Flooring Carpet, Ceramic Tile, Engineered Wood
Appliance Dishwasher, Disposal, Freezer, Microwave, Range - Cooktop + Oven, Refrigerator, Water Softener, Wine Fridge
Heat Source Gas
Laundry Main Floor
Exterior
Exterior Feature Covered Deck, Deck/Balcony, Hot Tub/Spa, Sprinkler System, Drain Tile
Parking Features Attached
Garage Spaces 3.0
Fence Full
Roof Type Composition
Building
Lot Description Common Area, In City, In Subdivision, Public Sidewalk
Foundation Poured Concrete
Lot Size Range Over 1/4 up to 1/2 Acre
Sewer Public Sewer, Public Water
Water Public Sewer, Public Water
Construction Status Not New and NOT a Model
Schools
Elementary Schools Harvest Hills
Middle Schools Gretna
High Schools Gretna
School District Gretna
Others
HOA Name Harvest Hills
HOA Fee Include Common Area Maint.
Tax ID 011613622
Ownership Fee Simple
Acceptable Financing Cash
Listing Terms Cash
Financing Cash
Read Less
Want to know what your home might be worth? Contact us for a FREE valuation!

Our team is ready to help you sell your home for the highest possible price ASAP
Bought with BHHS Ambassador Real Estate





