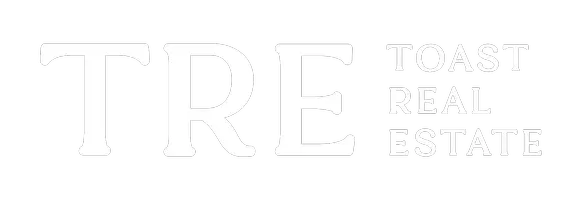$488,000
$490,000
0.4%For more information regarding the value of a property, please contact us for a free consultation.
4704 N 210th Avenue Omaha, NE 68022
4 Beds
3 Baths
3,669 SqFt
Key Details
Sold Price $488,000
Property Type Single Family Home
Sub Type Single Family Residence
Listing Status Sold
Purchase Type For Sale
Square Footage 3,669 sqft
Price per Sqft $133
Subdivision Arbor View
MLS Listing ID 22506829
Sold Date 05/02/25
Style 1.0 Story/Ranch
Bedrooms 4
Construction Status Not New and NOT a Model
HOA Fees $6/ann
HOA Y/N Yes
Year Built 2023
Annual Tax Amount $9,003
Tax Year 2024
Lot Size 8,712 Sqft
Acres 0.2
Lot Dimensions 70.0 x 125.46 x 70.0 x 125.40
Property Sub-Type Single Family Residence
Property Description
Discover this exceptional, large, ranch home situated on a desirable east-facing lot within the Elkhorn School District, complete with an elementary school in the neighborhood. The spacious main floor boasts an abundance of natural light, featuring three bedrooms, two bathrooms, and a stunning kitchen with a huge island, quartz countertops, and a walk-in pantry, alongside a generous eating area. The primary suite impresses with detailed ceilings, a dual vanity, a large shower, a relaxing soaking tub, and an expansive walk-in closet. The enormous basement provides ample space for entertainment, offering an additional bedroom, bathroom, and large storage room. Enjoy the neighborhood's amenities, which include a great park and beautiful walking trails.
Location
State NE
County Douglas
Area Douglas
Rooms
Basement Full, Other Window, Partially Finished
Kitchen 9'+ Ceiling, Pantry, Luxury Vinyl Plank
Interior
Interior Features Cable Available, 9'+ Ceiling, Pantry
Heating Forced Air
Cooling Central Air
Flooring Carpet, Luxury Vinyl Plank
Fireplaces Number 1
Fireplaces Type Electric
Appliance Range - Cooktop + Oven, Icemaker, Refrigerator, Washer, Dishwasher, Dryer, Microwave
Heat Source Gas
Laundry Basement
Exterior
Exterior Feature Porch, Patio, Sprinkler System, Decorative Lighting, Drain Tile
Parking Features Attached
Garage Spaces 3.0
Fence None
Utilities Available Cable TV, Electric, Fiber Optic, Natural Gas, Sewer, Storm Sewer, Telephone, Water
Roof Type Composition
Building
Lot Description In City, In Subdivision, Public Sidewalk, Curb Cut, Curb and Gutter, Sloping
Foundation Other
Lot Size Range Up to 1/4 Acre.
Sewer Public Sewer, Public Water
Water Public Sewer, Public Water
Construction Status Not New and NOT a Model
Schools
Elementary Schools Arbor View
Middle Schools Elkhorn
High Schools Elkhorn
School District Elkhorn
Others
HOA Fee Include Common Area Maint.
Tax ID 0524453088
Ownership Fee Simple
Acceptable Financing Other
Listing Terms Other
Financing Other
Read Less
Want to know what your home might be worth? Contact us for a FREE valuation!

Our team is ready to help you sell your home for the highest possible price ASAP
Bought with NP Dodge RE Sales Inc 148Dodge





