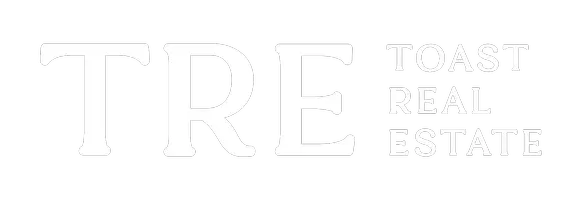$355,000
$359,900
1.4%For more information regarding the value of a property, please contact us for a free consultation.
7421 N 145 Avenue Bennington, NE 68007-0000
3 Beds
4 Baths
2,536 SqFt
Key Details
Sold Price $355,000
Property Type Single Family Home
Sub Type Single Family Residence
Listing Status Sold
Purchase Type For Sale
Square Footage 2,536 sqft
Price per Sqft $139
Subdivision Wood Valley West
MLS Listing ID 22510149
Sold Date 05/28/25
Style 2 Story
Bedrooms 3
Construction Status Not New and NOT a Model
HOA Y/N No
Year Built 2018
Annual Tax Amount $6,268
Tax Year 2024
Lot Size 6,969 Sqft
Acres 0.16
Lot Dimensions 59 x 120
Property Sub-Type Single Family Residence
Property Description
Welcome home to this spacious 2-story located close to schools, parks and recreation! The open foyer welcomes you to a 2-story entry and loads of light! Large, open kitchen with dark stained cabinets, quartz counters, LVP flooring and pantry opens to oversized great room with cozy, corner gas fireplace. Upstairs boasts a study niche, 3 bedrooms, guest bath, laundry and large primary suite with double vanity sink and shower! Finished lower level offers large media/theatre room, play/rec area, bathroom w/ shower and loads of storage! Enjoy views from your patio to the flat, spacious yard with playset included! New paint, and new roof! AMA
Location
State NE
County Douglas
Area Douglas
Rooms
Basement Daylight
Kitchen Vinyl Floor
Interior
Interior Features Cable Available, Garage Door Opener
Heating Forced Air
Cooling Central Air
Flooring Carpet, Vinyl
Fireplaces Number 1
Fireplaces Type Direct-Vent Gas Fire
Appliance Range - Cooktop + Oven, Dishwasher, Disposal, Microwave
Heat Source Gas
Laundry 2nd Floor
Exterior
Exterior Feature Patio
Parking Features Attached
Garage Spaces 2.0
Fence Full, Wood
Utilities Available Cable TV, Electric, Natural Gas, Sewer, Storm Sewer, Telephone, Water
Roof Type Composition
Building
Lot Description In Subdivision, Public Sidewalk, Curb Cut, Curb and Gutter, Paved Road
Foundation Poured Concrete
Lot Size Range Up to 1/4 Acre.
Sewer Public Sewer, Public Water
Water Public Sewer, Public Water
Construction Status Not New and NOT a Model
Schools
Elementary Schools Saddlebrook
Middle Schools Alfonza W. Davis
High Schools Westview
School District Omaha
Others
Tax ID 2505005820
Ownership Fee Simple
Acceptable Financing Conventional
Listing Terms Conventional
Financing Conventional
Read Less
Want to know what your home might be worth? Contact us for a FREE valuation!

Our team is ready to help you sell your home for the highest possible price ASAP
Bought with NextHome Signature Real Estate





