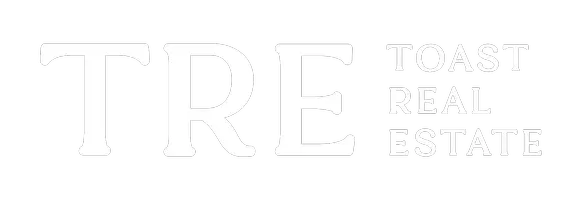$499,000
$499,000
For more information regarding the value of a property, please contact us for a free consultation.
21136 Sunburst Avenue Omaha, NE 68022
4 Beds
3 Baths
3,008 SqFt
Key Details
Sold Price $499,000
Property Type Single Family Home
Sub Type Single Family Residence
Listing Status Sold
Purchase Type For Sale
Square Footage 3,008 sqft
Price per Sqft $165
Subdivision Arbor View
MLS Listing ID 22505608
Sold Date 05/29/25
Style 1.0 Story/Ranch
Bedrooms 4
Construction Status Not New and NOT a Model
HOA Fees $130/mo
HOA Y/N Yes
Year Built 2023
Annual Tax Amount $9,455
Tax Year 2024
Lot Size 8,799 Sqft
Acres 0.202
Lot Dimensions 70.01 x 126
Property Sub-Type Single Family Residence
Property Description
This beautiful move-in ready 4-bed, 3-bath home, designed for comfort & style could be yours! Less than 2 years old - w/ features that are BETTER THAN BUILDING NEW! Open-concept layout, a spacious living area w/ shiplapped electric fireplace & custom mantel, a gourmet kitchen w/ quartz countertops, stainless steel appliances, gas cooktop, & hood vent. A luxurious primary suite w/ a custom walk-in shower. All bedroom closets & pantry include upgraded wood shelving. Custom window casing on main area windows & custom blinds on all main floor windows! Fully finished basement PLUS a dedicated office! Recent updates include upgraded epoxy garage flooring, garage shelving, custom accent walls, & enhanced landscaping in the front & back yard. Enjoy outdoor living w/ a private, FULLY-FENCED backyard & covered patio!! Conveniently located in the highly desired Elkhorn Public Schools. HOA covers lawn care (weekly mowing & fertilization as needed), snow removal, AND trash!
Location
State NE
County Douglas
Area Douglas
Rooms
Basement Fully Finished
Interior
Heating Forced Air
Cooling Central Air
Fireplaces Number 1
Fireplaces Type Electric
Heat Source Gas
Laundry Main Floor
Exterior
Exterior Feature Covered Patio
Parking Features Attached
Garage Spaces 3.0
Fence Full, Wood
Building
Foundation Poured Concrete
Lot Size Range Up to 1/4 Acre.
Sewer Public Sewer, Public Water
Water Public Sewer, Public Water
Construction Status Not New and NOT a Model
Schools
Elementary Schools Arbor View
Middle Schools Elkhorn
High Schools Elkhorn
School District Elkhorn
Others
HOA Fee Include Ext Maintenance,Garbage Service,Lawn Care,Snow Removal
Tax ID 0524452856
Ownership Fee Simple
Acceptable Financing Cash
Listing Terms Cash
Financing Cash
Read Less
Want to know what your home might be worth? Contact us for a FREE valuation!

Our team is ready to help you sell your home for the highest possible price ASAP
Bought with Better Homes and Gardens R.E.





