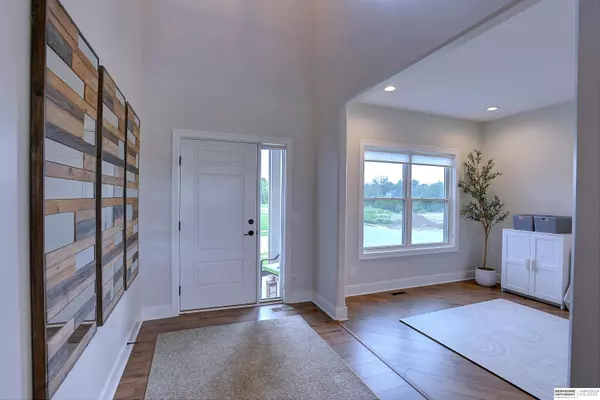$495,000
$499,900
1.0%For more information regarding the value of a property, please contact us for a free consultation.
4502 N 212th Street Omaha, NE 68022
4 Beds
3 Baths
2,454 SqFt
Key Details
Sold Price $495,000
Property Type Single Family Home
Sub Type Single Family Residence
Listing Status Sold
Purchase Type For Sale
Square Footage 2,454 sqft
Price per Sqft $201
Subdivision Arbor View
MLS Listing ID 22513214
Sold Date 07/11/25
Style 2 Story
Bedrooms 4
Construction Status Not New and NOT a Model
HOA Fees $6/ann
HOA Y/N Yes
Year Built 2023
Annual Tax Amount $5,753
Tax Year 2024
Lot Size 0.284 Acres
Acres 0.284
Lot Dimensions 76.55x17.66x20.19x83.92x37.19x66.96x151.31
Property Sub-Type Single Family Residence
Property Description
You have arrived! Discover the blend of modern elegance and functional design in this beautifully maintained nearly new two-story stunner in Arbor View, located in the award-winning Eklhorn School District. This home offers high-end features & modern amenities for comfortable living. Step inside to find a welcoming foyer that leads to a bright and airy living area, seamlessly connected to a chef's kitchen w/large island, quartz countertops, gas cook top & walk in pantry. Neutral fresh paint pallet, LVP on entire main floor. Inviting primary bedroom w/spa-like bath & large walk-in closet. 2nd floor laundry. Corner lot, fully fenced yard w/sprinkler system. No side or rear neighbors. 4 car heated/insulated garage w/epoxy floors & 8-foot doors. New roof, siding, Pella windows fall of 2024. Commanding curb appeal! Conveniently located near neighborhood park, schools, shopping, & dining. Come see for yourself and make it yours today.
Location
State NE
County Douglas
Area Douglas
Rooms
Basement Daylight, Egress, Unfinished
Kitchen 9'+ Ceiling, Dining Area, Pantry, Luxury Vinyl Plank
Interior
Interior Features 9'+ Ceiling, Ceiling Fan, Garage Door Opener, LL Daylight Windows, Pantry, Sump Pump, Two Story Entry
Heating Forced Air
Cooling Central Air
Flooring Carpet, Luxury Vinyl Plank
Fireplaces Number 1
Fireplaces Type Direct-Vent Gas Fire
Appliance Dishwasher, Disposal, Microwave, Range - Cooktop + Oven, Refrigerator, Water Softener
Heat Source Gas
Laundry 2nd Floor
Exterior
Exterior Feature Patio, Porch, Sprinkler System
Parking Features Built-In, Heated, Tandem
Garage Spaces 4.0
Fence Full, IRON
Utilities Available Electric, Natural Gas, Sewer, Water
Roof Type Composition
Building
Lot Description Corner Lot, In Subdivision, Public Sidewalk
Foundation Poured Concrete
Lot Size Range Over 1/4 up to 1/2 Acre
Sewer Public Sewer, Public Water
Water Public Sewer, Public Water
Construction Status Not New and NOT a Model
Schools
Elementary Schools Arbor View
Middle Schools Elkhorn
High Schools Elkhorn
School District Elkhorn
Others
HOA Fee Include Common Area Maint.
Tax ID 0524452938
Ownership Fee Simple
Acceptable Financing Conventional
Listing Terms Conventional
Financing Conventional
Read Less
Want to know what your home might be worth? Contact us for a FREE valuation!

Our team is ready to help you sell your home for the highest possible price ASAP
Bought with eXp Realty LLC





