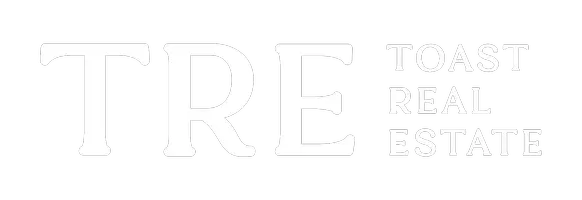$390,000
$399,000
2.3%For more information regarding the value of a property, please contact us for a free consultation.
8815 N HWS Cleveland Boulevard Bennington, NE 68007
5 Beds
4 Baths
3,535 SqFt
Key Details
Sold Price $390,000
Property Type Single Family Home
Sub Type Single Family Residence
Listing Status Sold
Purchase Type For Sale
Square Footage 3,535 sqft
Price per Sqft $110
Subdivision Hanover Falls
MLS Listing ID 22514740
Sold Date 08/01/25
Style 2 Story
Bedrooms 5
Construction Status Not New and NOT a Model
HOA Fees $16/ann
HOA Y/N Yes
Year Built 2010
Annual Tax Amount $6,158
Tax Year 2024
Lot Size 9,147 Sqft
Acres 0.21
Lot Dimensions 64.81x127.63x50.02x29.81x125.89
Property Sub-Type Single Family Residence
Property Description
Contract Pending Discover small-town charm with big-time convenience in Bennington! This spacious home offers 5 legal bedrooms, an office, 2 inviting living rooms, and a finished basement complete with a bar—perfect for entertaining. 4 bedrooms all on the 2nd level including a primary suite with french doors, walk-in closet and a bathroom with double sinks, separate tub and shower. Enjoy peace of mind with a new roof (2024) and home is pre-inspected. Nestled in a friendly community, you'll love the relaxed pace of Bennington living while being just minutes from Flanagan Lake, local parks, shops, and top-rated schools. This home blends comfort, space, and lifestyle in one ideal location. Don't miss it!
Location
State NE
County Douglas
Area Douglas
Rooms
Family Room Wall/Wall Carpeting, Window Covering, Fireplace, 9'+ Ceiling
Basement Egress, Full, Fully Finished, Other Window
Kitchen Window Covering, 9'+ Ceiling, Dining Area, Pantry, Engineered Wood, Sliding Glass Door
Interior
Interior Features 9'+ Ceiling, Ceiling Fan, Garage Door Opener, Pantry
Heating Forced Air
Cooling Central Air
Fireplaces Number 1
Fireplaces Type Direct-Vent Gas Fire
Appliance Range - Cooktop + Oven, Refrigerator, Washer, Dishwasher, Dryer, Microwave
Heat Source Gas
Laundry Main Floor
Exterior
Exterior Feature Porch, Patio, Sprinkler System
Parking Features Built-In
Garage Spaces 2.0
Fence Full
Roof Type Composition
Building
Foundation Poured Concrete
Lot Size Range Up to 1/4 Acre.
Sewer Public Sewer, Public Water
Water Public Sewer, Public Water
Construction Status Not New and NOT a Model
Schools
Elementary Schools Stratford
Middle Schools Bennington
High Schools Bennington
School District Bennington
Others
HOA Fee Include Common Area Maint.,Garbage Service,Playground
Tax ID 1233693214
Ownership Fee Simple
Acceptable Financing Cash
Listing Terms Cash
Financing Cash
Read Less
Want to know what your home might be worth? Contact us for a FREE valuation!

Our team is ready to help you sell your home for the highest possible price ASAP
Bought with Toast Real Estate






