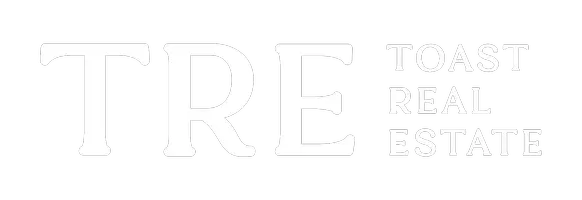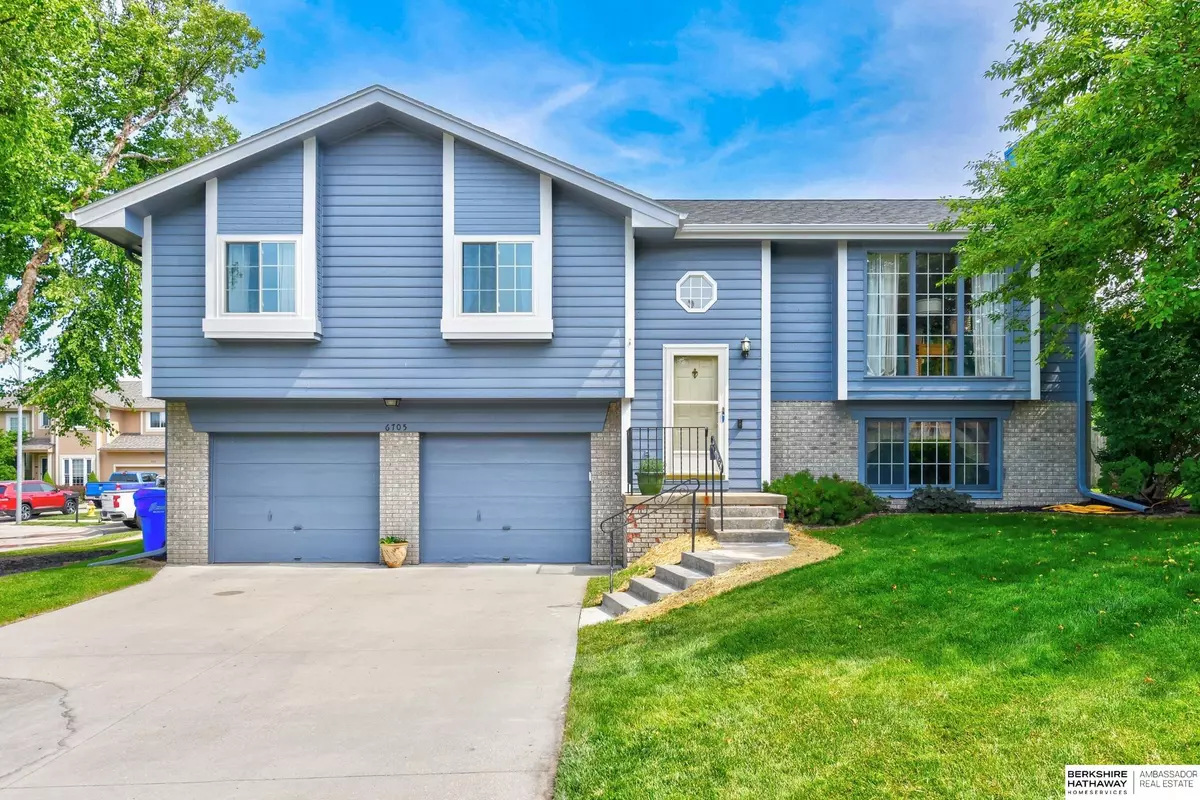$300,000
$310,000
3.2%For more information regarding the value of a property, please contact us for a free consultation.
6705 Hillcrest Lane La Vista, NE 68128
3 Beds
2 Baths
1,812 SqFt
Key Details
Sold Price $300,000
Property Type Single Family Home
Sub Type Single Family Residence
Listing Status Sold
Purchase Type For Sale
Square Footage 1,812 sqft
Price per Sqft $165
Subdivision Ardmore East
MLS Listing ID 22515986
Sold Date 08/08/25
Style Split Entry
Bedrooms 3
Construction Status Not New and NOT a Model
HOA Y/N No
Year Built 1996
Annual Tax Amount $4,332
Tax Year 2024
Lot Size 9,583 Sqft
Acres 0.22
Lot Dimensions 142x109x95x82
Property Sub-Type Single Family Residence
Property Description
Move-In Ready & Pre-Inspected! Welcome to this beautifully maintained 3-bed, 2-bath home nestled on a spacious corner cul-de-sac lot. Enjoy peace of mind with a newer roof, fresh exterior paint, and pre-inspection already completed. Inside, the main level features gleaming wood floors, cathedral ceilings, and stylish kitchen with granite counters, new stainless appliances & pantry. The lower level offers new carpet, perfect for a cozy family room with fireplace. The fully privacy-fenced backyard with a shed and deck provides the perfect outdoor retreat. Additional highlights include newer front bedroom windows and a convenient location near shopping, dining, a neighborhood park, and just minutes from Offutt AFB. Don't miss this rare opportunity-schedule your showing today.
Location
State NE
County Sarpy
Area Sarpy
Rooms
Family Room Wall/Wall Carpeting, Fireplace
Basement Daylight
Kitchen Wood Floor, Cath./Vaulted Ceiling, Pantry
Interior
Interior Features Cable Available, 9'+ Ceiling, Ceiling Fan, Garage Door Opener, Pantry
Heating Forced Air
Cooling Central Air
Flooring Carpet, Wood
Fireplaces Number 1
Appliance Dishwasher, Disposal, Dryer, Microwave, Range - Cooktop + Oven, Refrigerator, Washer
Heat Source Gas
Laundry None
Exterior
Exterior Feature Porch, Deck/Balcony, Storage Shed, Sprinkler System
Parking Features Built-In
Garage Spaces 2.0
Fence Privacy, Wood
Utilities Available Cable TV, Electric, Natural Gas, Sewer, Water
Roof Type Composition
Building
Lot Description Corner Lot, In Subdivision
Foundation Concrete Block
Lot Size Range Up to 1/4 Acre.
Sewer Public Sewer, Public Water
Water Public Sewer, Public Water
Construction Status Not New and NOT a Model
Schools
Elementary Schools G Stanley Hall
Middle Schools La Vista
High Schools Papillion-La Vista
School District Papillion-La Vista
Others
Tax ID 011252766
Ownership Fee Simple
Acceptable Financing VA
Listing Terms VA
Financing VA
Read Less
Want to know what your home might be worth? Contact us for a FREE valuation!

Our team is ready to help you sell your home for the highest possible price ASAP
Bought with Coldwell Banker NHS RE






