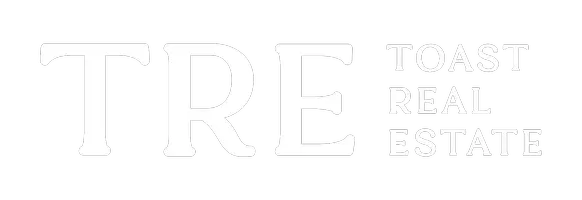$285,000
$285,000
For more information regarding the value of a property, please contact us for a free consultation.
8405 Wyoming Street Omaha, NE 68122
3 Beds
3 Baths
1,462 SqFt
Key Details
Sold Price $285,000
Property Type Single Family Home
Sub Type Single Family Residence
Listing Status Sold
Purchase Type For Sale
Square Footage 1,462 sqft
Price per Sqft $194
Subdivision Somerset
MLS Listing ID 22519413
Sold Date 08/18/25
Style Multi-Level
Bedrooms 3
Construction Status Not New and NOT a Model
HOA Y/N No
Year Built 2000
Annual Tax Amount $3,835
Tax Year 2024
Lot Size 6,969 Sqft
Acres 0.16
Lot Dimensions 120 x 60
Property Sub-Type Single Family Residence
Property Description
Charming and well-maintained multilevel home in Somerset! Fresh exterior paint and a spacious covered front porch create a warm welcome. Inside, the vaulted living room impresses with floor-to-ceiling windows and a painted brick fireplace with natural wood mantle. The bright eat-in kitchen features white painted cabinets, stainless steel appliances, and a stylish backsplash. Dining area opens to an expanded deck overlooking the fully fenced yard. Vaulted ceilings continue into the primary suite with NEW carpet, walk-in closet, and ensuite bath. Two additional bedrooms—one with a walk-in closet—share a full hall bath. The walkout basement offers great natural light, a half bath, storage room, and a cozy family room with included projector and screen. Enjoy the extended patio, mature tree, and handy storage shed in the backyard. AC replaced in 2020.
Location
State NE
County Douglas
Area Douglas
Rooms
Family Room Wall/Wall Carpeting, Exterior Door
Basement Partially Finished, Walkout
Kitchen Cath./Vaulted Ceiling, 9'+ Ceiling, Ceiling Fans, Dining Area, Balcony/Deck, Laminate Flooring
Interior
Heating Forced Air
Cooling Central Air
Fireplaces Number 1
Fireplaces Type Direct-Vent Gas Fire
Appliance Dishwasher, Disposal, Freezer, Microwave, Range - Cooktop + Oven, Refrigerator
Heat Source Gas
Laundry Basement
Exterior
Exterior Feature Porch, Patio, Deck/Balcony, Storage Shed
Parking Features Attached
Garage Spaces 2.0
Fence Full, Wood
Roof Type Composition
Building
Lot Description In Subdivision, Public Sidewalk
Foundation Concrete Block
Lot Size Range Up to 1/4 Acre.
Sewer Public Sewer, Public Water
Water Public Sewer, Public Water
Construction Status Not New and NOT a Model
Schools
Elementary Schools Springville
Middle Schools Hale
High Schools Northwest
School District Omaha
Others
Tax ID 2233851044
Ownership Fee Simple
Acceptable Financing Conventional
Listing Terms Conventional
Financing Conventional
Read Less
Want to know what your home might be worth? Contact us for a FREE valuation!

Our team is ready to help you sell your home for the highest possible price ASAP
Bought with Toast Real Estate






