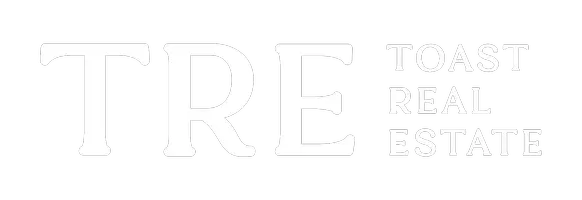$900,000
$875,000
2.9%For more information regarding the value of a property, please contact us for a free consultation.
4014 S 175 Avenue Omaha, NE 68130
5 Beds
5 Baths
5,414 SqFt
Key Details
Sold Price $900,000
Property Type Single Family Home
Sub Type Single Family Residence
Listing Status Sold
Purchase Type For Sale
Square Footage 5,414 sqft
Price per Sqft $166
Subdivision Bay Wood
MLS Listing ID 22522158
Sold Date 09/15/25
Style 1.5 Story
Bedrooms 5
Construction Status Not New and NOT a Model
HOA Fees $93/ann
HOA Y/N Yes
Year Built 2002
Annual Tax Amount $12,244
Tax Year 2024
Lot Size 0.490 Acres
Acres 0.49
Lot Dimensions 175x123
Property Sub-Type Single Family Residence
Property Description
OPEN HOUSE CANCELLED 8/10/25. Jaw-dropping home nestled in the perfectly mature & manicured Bay Wood neighborhood w/ trail access to Zorinsky Lake. This updated stunner has soaring ceilings throughout the main living space.The open floor plan connects the dining, living, & kitchen areas, with a huge island anchoring the heart of the home. Even w/ a sprawling layout, it still offers cozy spaces w/ the den & formal dining room. The massive primary suite features a fireplace, creating the perfect retreat. Upstairs you'll find three large bedrooms w/ walk in closets - one with a private en suite, & the other two connected by a Jack & Jill bath. The updated basement is ideal for entertaining or relaxing, complete with a huge wet bar, bedroom, office, workout space & a 3/4 bath. Step outside to a backyard oasis with mature trees, two fire pits, & a water feature. Garage floor is epoxy coated & leads to a huge mudroom. Easy access to center/dodge to easily get to all of Omaha!
Location
State NE
County Douglas
Area Douglas
Rooms
Family Room 9'+ Ceiling, Cath./Vaulted Ceiling, Ceiling Fans, Fireplace, Wood Floor
Basement Daylight, Egress, Full, Fully Finished
Kitchen 9'+ Ceiling, Dining Area, Pantry, Wood Floor
Interior
Interior Features 9'+ Ceiling, Ceiling Fan, Exercise Room, Formal Dining Room, Garage Door Opener, Jack and Jill Bath, LL Daylight Windows, Pantry, Wetbar
Heating Forced Air
Cooling Central Air
Flooring Carpet, Ceramic Tile, Laminate, Wood
Fireplaces Number 1
Fireplaces Type Direct-Vent Gas Fire
Appliance Dishwasher, Disposal, Dryer, Microwave, Range - Cooktop + Oven, Refrigerator, Washer
Heat Source Gas
Laundry Main Floor
Exterior
Exterior Feature Other, Patio, Porch, Sprinkler System
Parking Features Attached, Built-In
Garage Spaces 3.0
Fence None
Utilities Available Electric, Natural Gas, Sewer, Water
Roof Type Composition
Building
Lot Description In City, In Subdivision, Public Sidewalk
Foundation Poured Concrete
Lot Size Range Over 1/4 up to 1/2 Acre
Sewer Public Sewer, Public Water
Water Public Sewer, Public Water
Construction Status Not New and NOT a Model
Schools
Elementary Schools Rohwer
Middle Schools Russell
High Schools Millard West
School District Millard
Others
HOA Fee Include Common Area Maint.
Tax ID 0537780170
Ownership Fee Simple
Acceptable Financing Conventional
Listing Terms Conventional
Financing Conventional
Read Less
Want to know what your home might be worth? Contact us for a FREE valuation!

Our team is ready to help you sell your home for the highest possible price ASAP
Bought with eXp Realty LLC






