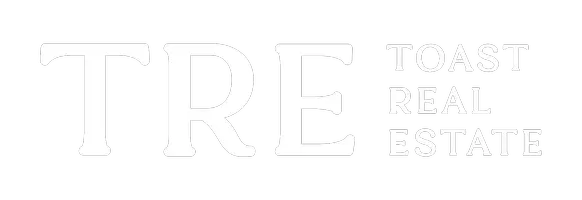$355,000
$360,000
1.4%For more information regarding the value of a property, please contact us for a free consultation.
14708 Spaulding Street Omaha, NE 68116
4 Beds
4 Baths
3,205 SqFt
Key Details
Sold Price $355,000
Property Type Single Family Home
Sub Type Single Family Residence
Listing Status Sold
Purchase Type For Sale
Square Footage 3,205 sqft
Price per Sqft $110
Subdivision Arbor Oaks
MLS Listing ID 22522415
Sold Date 09/19/25
Style 2 Story
Bedrooms 4
Construction Status Not New and NOT a Model
HOA Y/N No
Year Built 1997
Annual Tax Amount $5,029
Tax Year 2024
Lot Size 6,534 Sqft
Acres 0.15
Lot Dimensions 110 x 110 x 66.49 x 57.59
Property Sub-Type Single Family Residence
Property Description
Welcome to 14708 Spaulding St! This spacious 4-bedroom, 4-bathroom home offers a well-designed layout and is conveniently located near restaurants, shopping, and more. The main level features a bright, welcoming entryway, a formal dining room, a cozy fireplace, and a kitchen with a double oven, perfect for everyday living and entertaining. Upstairs, the large primary bedroom provides a private retreat with plenty of space and natural light. The finished basement offers a huge open area ideal for entertaining, relaxing, or creating a home theater or gym, plus a large bathroom for added flexibility. With multiple living spaces, thoughtful upgrades, and a prime location, this home is move-in ready and full of potential. Don't miss your chance to make it yours!
Location
State NE
County Douglas
Area Douglas
Rooms
Family Room Dining Area, Wall/Wall Carpeting
Basement Fully Finished, Other Window
Kitchen Balcony/Deck, Ceiling Fans, Dining Area, Pantry, Sliding Glass Door, Wood Floor
Interior
Interior Features Ceiling Fan, Formal Dining Room, Garage Door Opener, Jack and Jill Bath, Pantry, Power Humidifier
Heating Forced Air
Cooling Central Air
Flooring Carpet, Ceramic Tile, Laminate, Wood
Fireplaces Number 1
Fireplaces Type Gas Log Lighter
Appliance Dishwasher, Disposal, Microwave, Range - Cooktop + Oven, Refrigerator
Heat Source Gas
Laundry 2nd Floor
Exterior
Exterior Feature Patio, Porch, Storage Shed
Parking Features Attached
Garage Spaces 2.0
Fence Wood
Utilities Available Cable TV, Electric, Fiber Optic, Natural Gas, Sewer, Water
Roof Type Composition
Building
Lot Description In City
Foundation Poured Concrete
Lot Size Range Up to 1/4 Acre.
Sewer Public Sewer, Public Water
Water Public Sewer, Public Water
Construction Status Not New and NOT a Model
Schools
Elementary Schools Standing Bear
Middle Schools Buffett
High Schools Westview
School District Omaha
Others
Tax ID 0523991062
Ownership Fee Simple
Acceptable Financing Conventional
Listing Terms Conventional
Financing Conventional
Read Less
Want to know what your home might be worth? Contact us for a FREE valuation!

Our team is ready to help you sell your home for the highest possible price ASAP
Bought with BHHS Ambassador Real Estate






