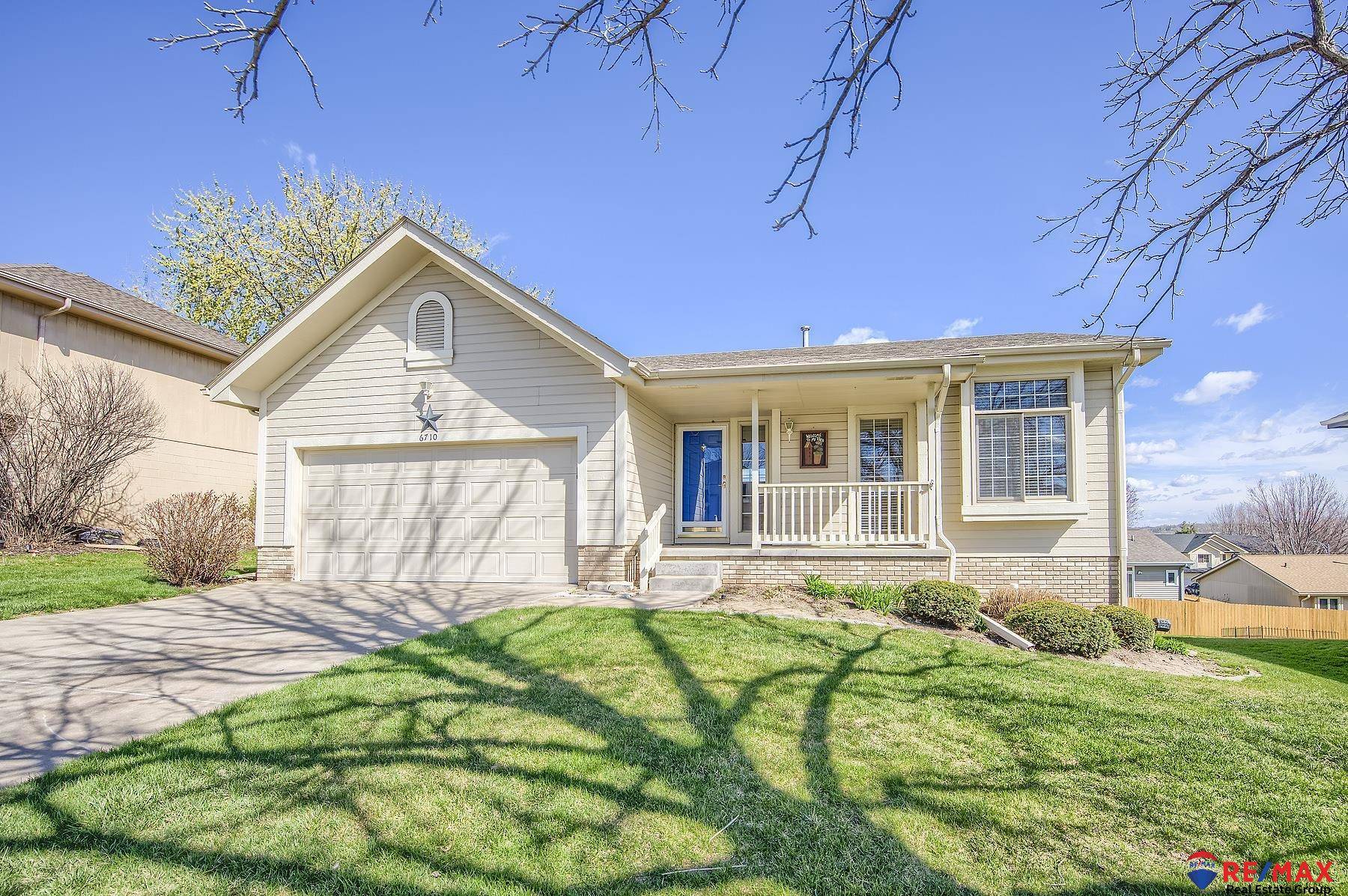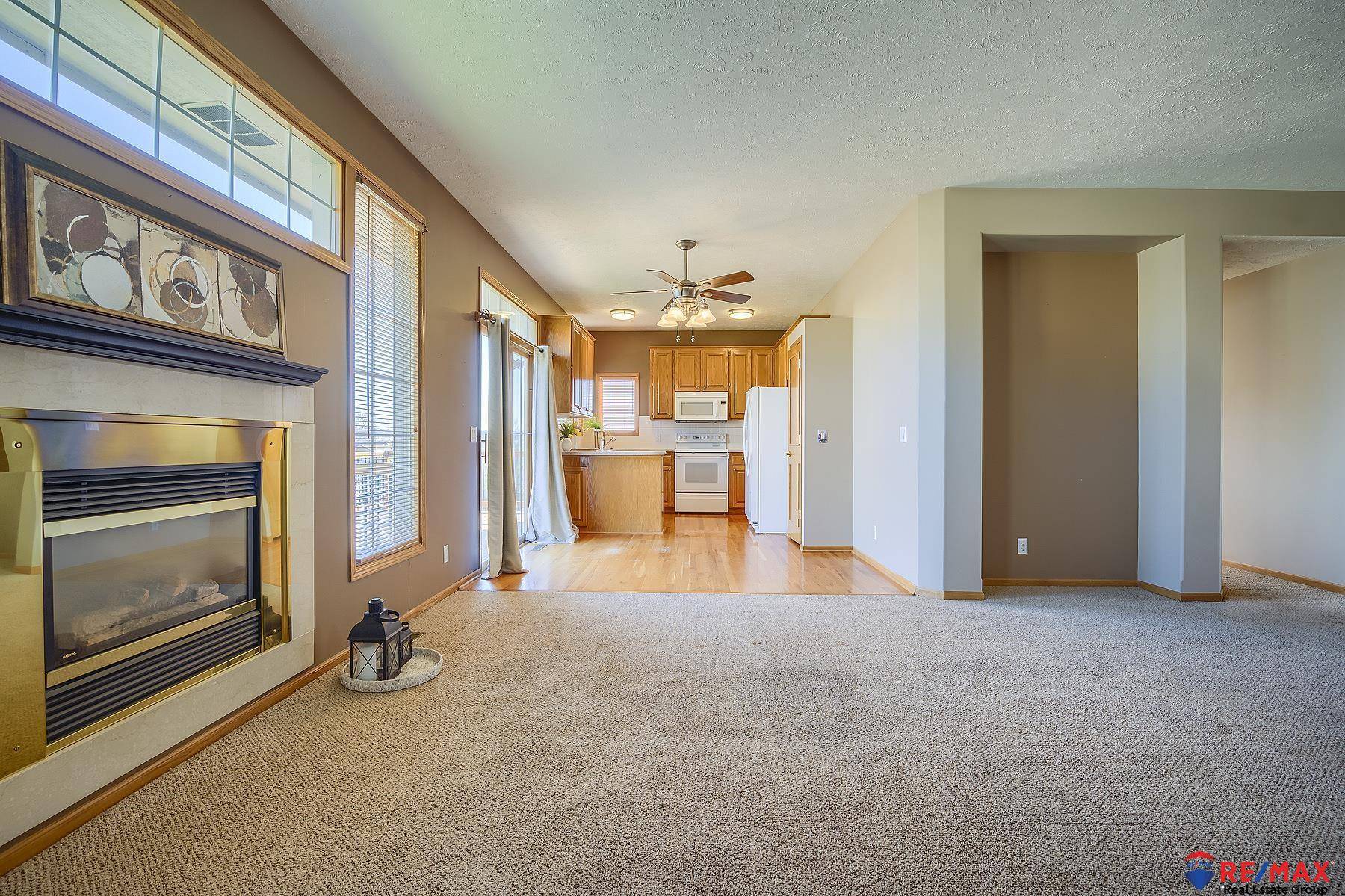$305,000
$300,000
1.7%For more information regarding the value of a property, please contact us for a free consultation.
6710 Aspen Street La Vista, NE 68128-0000
4 Beds
3 Baths
2,474 SqFt
Key Details
Sold Price $305,000
Property Type Single Family Home
Sub Type Single Family Residence
Listing Status Sold
Purchase Type For Sale
Square Footage 2,474 sqft
Price per Sqft $123
Subdivision Ardmore
MLS Listing ID 22509215
Sold Date 05/12/25
Style 1.0 Story/Ranch
Bedrooms 4
Construction Status Not New and NOT a Model
HOA Y/N No
Year Built 1998
Annual Tax Amount $5,711
Tax Year 2024
Lot Size 4,791 Sqft
Acres 0.11
Lot Dimensions 68x110x72x110
Property Sub-Type Single Family Residence
Property Description
OPEN HOUSE SUNDAY, April 20 from 1-3. Exceptionally well-kept ranch home with a welcoming front porch. It has 4 bedrooms, 3 baths, and 2 car garage. It's in move-in condition. Living room is on the main floor, and there's an oversized Family room on the lower level. There are 2 primary suites--one on main floor with 3/4 bath and the other one is huge and on the lower level with a walk-in closet and a dream full bath with a large, relaxing Whirlpool tub and built-in shelves. Wood floors in kitchen. Comes with stove and refrigerator, washer & dryer. Deck is right off the kitchen, and there's a partial privacy fence. 3 BRs on main floor and one on the lower level. 2nd BR off entry would be a great office with floor-to-ceiling windows. 3 baths--1 full and one 3/4 bath on main floor and a full bath in the lower level. Huge family room on lower level. Near schools, park, shopping. Sprinkler system too. Great price!
Location
State NE
County Sarpy
Area Sarpy
Rooms
Family Room Wall/Wall Carpeting
Basement Full, Fully Finished
Kitchen Wood Floor, Dining Area, Pantry, Balcony/Deck, Sliding Glass Door
Interior
Heating Forced Air
Cooling Central Air
Fireplaces Number 1
Appliance Dishwasher, Disposal, Dryer, Range - Cooktop + Oven, Refrigerator, Washer
Heat Source Gas
Laundry Main Floor
Exterior
Exterior Feature Porch, Deck/Balcony, Sprinkler System
Parking Features Attached
Garage Spaces 2.0
Fence Partial
Utilities Available Sewer
Roof Type Composition
Building
Lot Description In Subdivision, Public Sidewalk
Foundation Concrete Block
Lot Size Range Up to 1/4 Acre.
Sewer Public Sewer, Public Water
Water Public Sewer, Public Water
Construction Status Not New and NOT a Model
Schools
Elementary Schools G Stanley Hall
Middle Schools La Vista
High Schools Papillion-La Vista
School District Papillion-La Vista
Others
Tax ID 011253487
Ownership Fee Simple
Acceptable Financing VA
Listing Terms VA
Financing VA
Read Less
Want to know what your home might be worth? Contact us for a FREE valuation!

Our team is ready to help you sell your home for the highest possible price ASAP
Bought with Better Homes and Gardens R.E.





